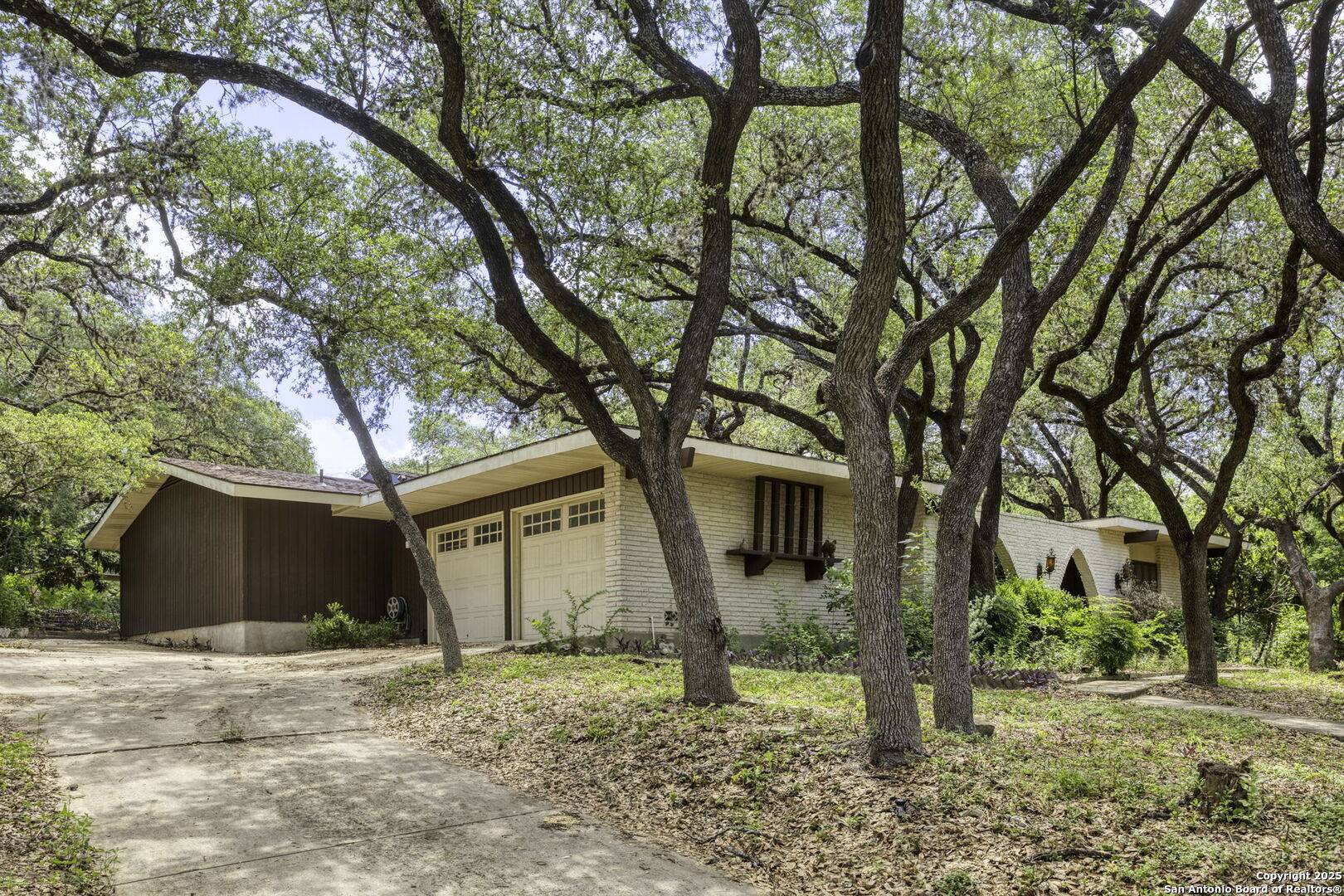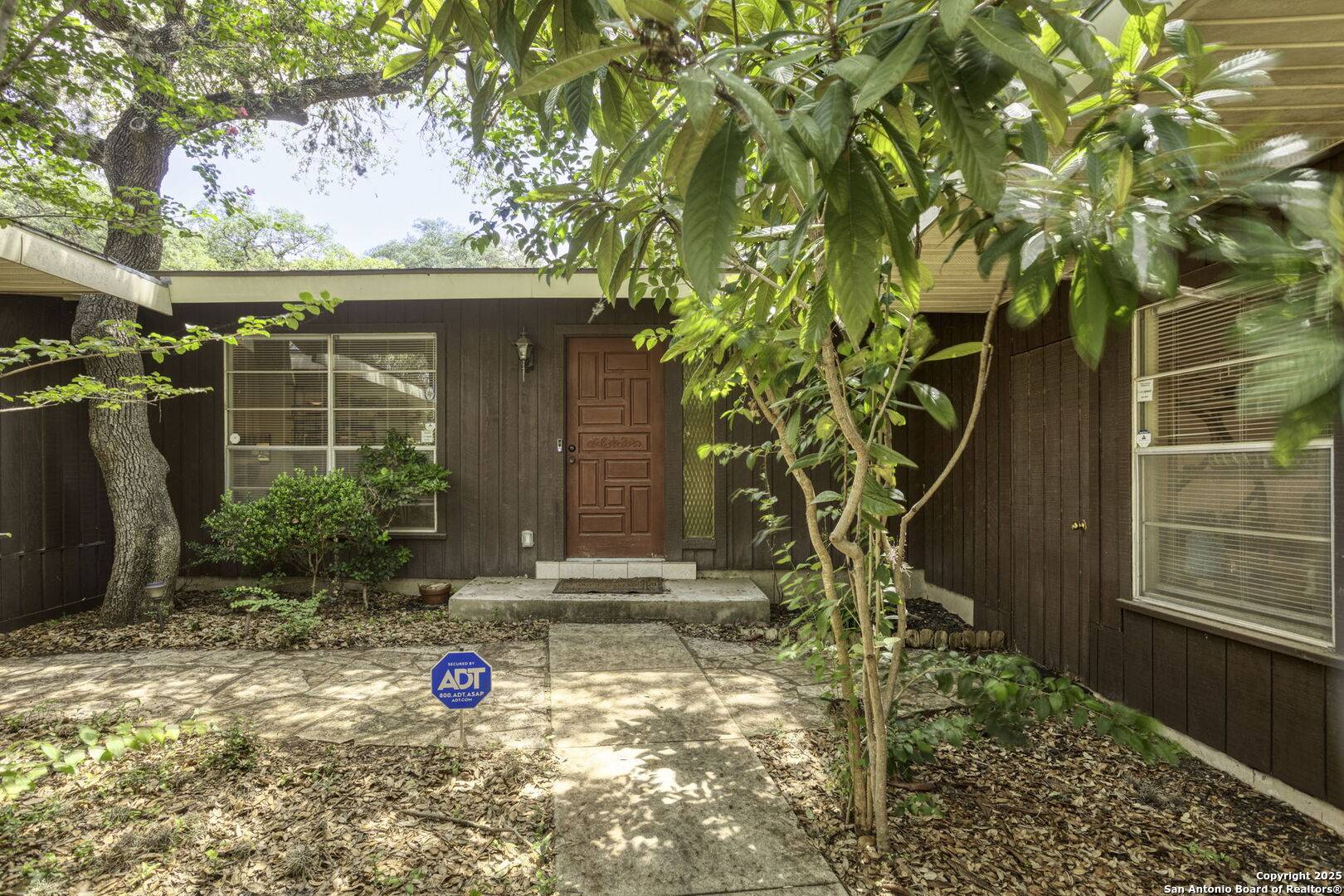9614 Tioga San Antonio, TX 78230
4 Beds
3 Baths
2,170 SqFt
UPDATED:
Key Details
Property Type Single Family Home
Sub Type Single Residential
Listing Status Active
Purchase Type For Sale
Square Footage 2,170 sqft
Price per Sqft $145
Subdivision Colonies North
MLS Listing ID 1883698
Style One Story
Bedrooms 4
Full Baths 3
Construction Status Pre-Owned
HOA Y/N No
Year Built 1967
Annual Tax Amount $8,288
Tax Year 2024
Lot Size 0.451 Acres
Property Sub-Type Single Residential
Property Description
Location
State TX
County Bexar
Area 0500
Rooms
Master Bathroom Main Level 7X6 Tub/Shower Combo
Master Bedroom Main Level 14X12 DownStairs
Bedroom 2 Main Level 12X10
Bedroom 3 Main Level 11X10
Bedroom 4 Main Level 11X10
Living Room Main Level 17X11
Dining Room Main Level 12X9
Kitchen Main Level 12X9
Family Room Main Level 17X15
Interior
Heating Central
Cooling One Central
Flooring Carpeting, Ceramic Tile, Terrazzo
Inclusions Ceiling Fans, Chandelier, Washer Connection, Dryer Connection, Cook Top, Built-In Oven, Microwave Oven
Heat Source Natural Gas
Exterior
Parking Features Two Car Garage
Pool None
Amenities Available Pool, Tennis, Clubhouse
Roof Type Composition
Private Pool N
Building
Lot Description Cul-de-Sac/Dead End, 1/4 - 1/2 Acre, Mature Trees (ext feat), Secluded, Gently Rolling
Foundation Slab
Sewer Sewer System
Water Water System
Construction Status Pre-Owned
Schools
Elementary Schools Colonies North
Middle Schools Hobby William P.
High Schools Clark
School District Northside
Others
Miscellaneous Investor Potential,As-Is
Acceptable Financing Conventional, FHA, VA, Cash
Listing Terms Conventional, FHA, VA, Cash






