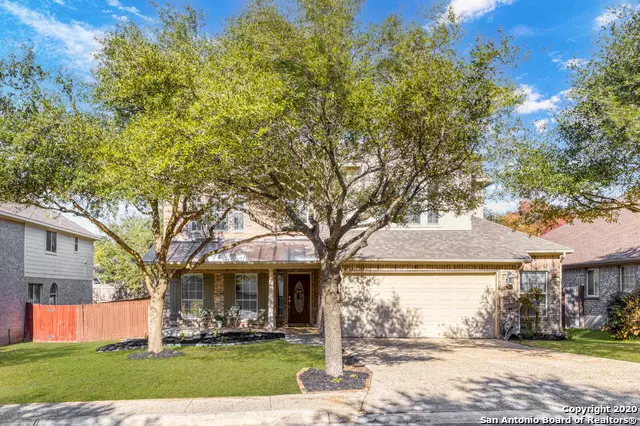$359,000
For more information regarding the value of a property, please contact us for a free consultation.
20433 WILD SPRINGS DR San Antonio, TX 78258-7408
4 Beds
3 Baths
2,829 SqFt
Key Details
Property Type Single Family Home
Sub Type Single Residential
Listing Status Sold
Purchase Type For Sale
Square Footage 2,829 sqft
Price per Sqft $126
Subdivision Big Springs On The G
MLS Listing ID 1499363
Sold Date 02/09/21
Style Two Story,Traditional
Bedrooms 4
Full Baths 3
Construction Status Pre-Owned
HOA Fees $70/qua
Year Built 2004
Annual Tax Amount $8,271
Tax Year 2019
Lot Size 8,712 Sqft
Property Description
We have received multiple offers on this home. The sellers will be reviewing them and making a decision by 6:00 PM today, 1/8/2021. Please make sure I have received your final and best offer by that time. Desirable Big Springs home in the heart of Stone Oak! This inviting 4 bedrooms 3 full bath home with 2 generous living areas will not disappoint! A spacious kitchen with gas cooking and breakfast bar overlooks a large backyard with mature trees. The first level offers an open floorplan with a private office and the formal dining, living area with a cozy fireplace, and a secondary bedroom with a full bath! Upstairs you will find a perfect retreat in the deluxe owner's suite with a recently remodeled master bath! You will also enjoy 2 sizable bedrooms with walk-in closets plus a giant multipurpose game room! Other features include crown molding in the formals and master and extended garage, which allows for abundant storage! It should not last long!
Location
State TX
County Bexar
Area 1801
Rooms
Master Bathroom 2nd Level 10X6 Tub/Shower Separate, Double Vanity, Garden Tub
Master Bedroom 2nd Level 16X13 Split, Upstairs, Walk-In Closet, Ceiling Fan, Full Bath
Bedroom 2 Main Level 12X12
Bedroom 3 2nd Level 15X14
Bedroom 4 2nd Level 12X11
Dining Room Main Level 14X10
Kitchen Main Level 10X8
Family Room Main Level 16X16
Study/Office Room Main Level 14X11
Interior
Heating Central, Heat Pump, Zoned, 2 Units
Cooling Two Central, Heat Pump, Zoned
Flooring Carpeting, Ceramic Tile, Laminate
Heat Source Natural Gas
Exterior
Exterior Feature Patio Slab, Privacy Fence, Sprinkler System, Double Pane Windows, Mature Trees
Garage Two Car Garage, Oversized
Pool None
Amenities Available Controlled Access, Pool, Tennis, Clubhouse, Park/Playground, Jogging Trails, Sports Court, BBQ/Grill, Basketball Court
Waterfront No
Roof Type Heavy Composition
Private Pool N
Building
Lot Description Mature Trees (ext feat), Level
Faces South
Foundation Slab
Sewer City
Water City
Construction Status Pre-Owned
Schools
Elementary Schools Canyon Ridge Elem
Middle Schools Barbara Bush
High Schools Ronald Reagan
School District North East I.S.D
Others
Acceptable Financing Conventional, FHA, VA, TX Vet, Cash, Investors OK
Listing Terms Conventional, FHA, VA, TX Vet, Cash, Investors OK
Read Less
Want to know what your home might be worth? Contact us for a FREE valuation!

Our team is ready to help you sell your home for the highest possible price ASAP







