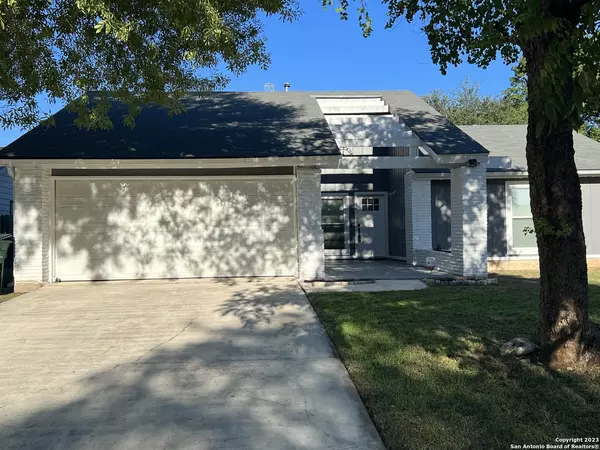$234,000
For more information regarding the value of a property, please contact us for a free consultation.
12822 El Marro St San Antonio, TX 78233
3 Beds
2 Baths
1,140 SqFt
Key Details
Property Type Single Family Home
Sub Type Single Residential
Listing Status Sold
Purchase Type For Sale
Square Footage 1,140 sqft
Price per Sqft $205
Subdivision Valencia
MLS Listing ID 1735013
Sold Date 01/31/24
Style One Story
Bedrooms 3
Full Baths 2
Construction Status Pre-Owned
Year Built 1973
Annual Tax Amount $5,805
Tax Year 2023
Lot Size 7,200 Sqft
Property Description
OPEN HOUSE Saturday, Dec 16th 1:00pm - 3:30pm!!! Welcome to 12822 El Marro, Valencia, San Antonio, TX Nestled in the heart of the peaceful and highly coveted Valencia neighborhood, this of comfort and style. With its 3 bedrooms and 2 full bathrooms, this residence is perfectly designed for both intimate living and entertaining. As you step inside, the warmth and charm of the living area immediately greet you, offering a welcoming space for gatherings or quiet evenings. The heart of this home is undoubtedly the stylish kitchen, granite countertops and modern appliances. Each of the three bedrooms is a cozy retreat. The layout ensures privacy while maintaining a connected flow throughout the home. The two full bathrooms complement the thoughtful design, providing convenience and comfort. This backyard is ready for your personal touch - be it a lush garden, an outdoor dining area. Located in Valencia, this home offers the best of both worlds - a serene neighborhood setting and close proximity to the vibrant offerings of San Antonio. From top-rated schools to leisure and entertainment options, everything you need is just a stone's throw away. Seize the opportunity to make this delightful property your own and begin your next chapter in this charming San Antonio community.
Location
State TX
County Bexar
Area 1500
Rooms
Master Bedroom Main Level 12X10 DownStairs, Outside Access, Walk-In Closet, Ceiling Fan, Full Bath
Bedroom 2 Main Level 10X10
Bedroom 3 Main Level 10X9
Living Room Main Level 18X14
Kitchen Main Level 10X9
Interior
Heating Central
Cooling One Central
Flooring Vinyl
Heat Source Natural Gas
Exterior
Exterior Feature Patio Slab, Privacy Fence, Double Pane Windows, Has Gutters, Mature Trees
Garage Two Car Garage
Pool None
Amenities Available None
Waterfront No
Roof Type Composition
Private Pool N
Building
Lot Description Mature Trees (ext feat), Level
Foundation Slab
Sewer City
Water City
Construction Status Pre-Owned
Schools
Elementary Schools El Dorado
Middle Schools Wood
High Schools Madison
School District North East I.S.D
Others
Acceptable Financing Conventional, FHA, VA, Cash
Listing Terms Conventional, FHA, VA, Cash
Read Less
Want to know what your home might be worth? Contact us for a FREE valuation!

Our team is ready to help you sell your home for the highest possible price ASAP







