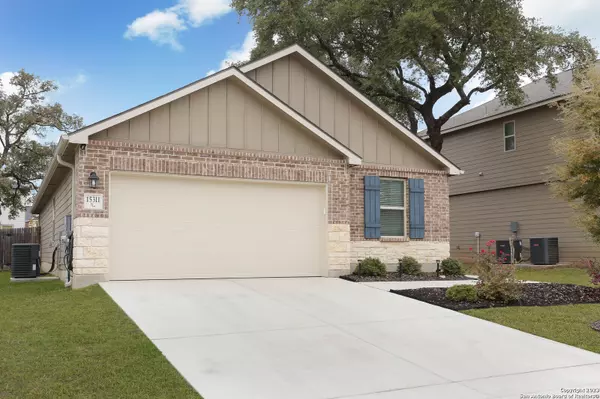$287,000
For more information regarding the value of a property, please contact us for a free consultation.
15311 KELLYFIELD BAY San Antonio, TX 78253-6588
3 Beds
2 Baths
1,750 SqFt
Key Details
Property Type Single Family Home
Sub Type Single Residential
Listing Status Sold
Purchase Type For Sale
Square Footage 1,750 sqft
Price per Sqft $164
Subdivision Falcon Landing
MLS Listing ID 1739960
Sold Date 03/20/24
Style One Story
Bedrooms 3
Full Baths 2
Construction Status Pre-Owned
HOA Fees $29/ann
Year Built 2018
Annual Tax Amount $6,091
Tax Year 2022
Lot Size 6,229 Sqft
Property Description
Nestled in the serene community of Falcon Landing, this exquisite single-story home effortlessly blends elegance with comfort, offering a picturesque haven for those seeking a tranquil lifestyle. As you approach, the manicured landscaping and charming facade set the tone for the beauty that lies within. Step through the front door into a spacious, sunlit foyer that welcomes you with open arms. The seamless flow of the open floor plan guides you through each meticulously designed space. The heart of the home, a gourmet kitchen adorned with modern appliances and tasteful finishes, invites culinary adventures while overlooking a cozy dining area bathed in natural light. The living room, adorned with large windows that frame scenic views, serves as a focal point for relaxation and entertaining. In the master suite, a sanctuary of comfort awaits, featuring a luxurious en-suite bathroom and ample closet space. The allure extends outdoors to a meticulously landscaped backyard, providing an idyllic setting for al fresco gatherings and quiet moments of reflection. With a harmonious fusion of style and functionality, this Falcon Landing gem embodies the essence of a dream home, offering a single-story retreat that elevates everyday living to an art form. Welcome to a life of tranquility and timeless beauty.
Location
State TX
County Bexar
Area 0104
Rooms
Master Bathroom Shower Only, Double Vanity
Master Bedroom Main Level 14X14 Walk-In Closet, Ceiling Fan, Full Bath
Bedroom 2 Main Level 10X11
Bedroom 3 Main Level 10X11
Living Room Main Level 17X15
Dining Room Main Level 13X8
Kitchen Main Level 15X10
Interior
Heating Central
Cooling One Central
Flooring Carpeting, Vinyl, Laminate
Heat Source Electric
Exterior
Exterior Feature Patio Slab, Covered Patio, Privacy Fence, Double Pane Windows, Mature Trees, Storm Doors
Garage Two Car Garage
Pool None
Amenities Available Pool, Clubhouse, Park/Playground
Roof Type Composition
Private Pool N
Building
Faces East
Foundation Slab
Sewer Sewer System
Water Water System
Construction Status Pre-Owned
Schools
Elementary Schools Potranco
Middle Schools Medina Valley
High Schools Medina Valley
School District Medina Valley I.S.D.
Others
Acceptable Financing Conventional, FHA, VA, Cash
Listing Terms Conventional, FHA, VA, Cash
Read Less
Want to know what your home might be worth? Contact us for a FREE valuation!

Our team is ready to help you sell your home for the highest possible price ASAP







