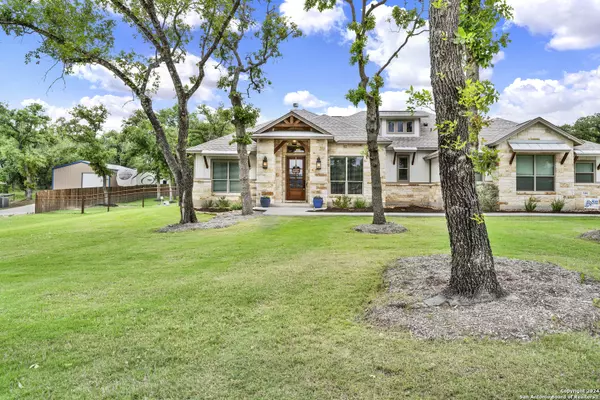$689,000
For more information regarding the value of a property, please contact us for a free consultation.
144 CHISUM TRL La Vernia, TX 78121
4 Beds
3 Baths
2,378 SqFt
Key Details
Property Type Single Family Home
Sub Type Single Residential
Listing Status Sold
Purchase Type For Sale
Square Footage 2,378 sqft
Price per Sqft $289
Subdivision Chisum Trail
MLS Listing ID 1770014
Sold Date 05/28/24
Style One Story
Bedrooms 4
Full Baths 2
Half Baths 1
Construction Status Pre-Owned
HOA Fees $27/ann
Year Built 2022
Annual Tax Amount $7,185
Tax Year 2023
Lot Size 1.050 Acres
Property Description
Welcome to your dream rustic farmhouse retreat on a beautifully treed 1.05 acres! This charming 4-bedroom, 2 1/2-bathroom with a flex room farmhouse exudes warmth and character at every turn. Nestled amidst serene countryside, the home boasts a spacious interior with a cozy living room featuring a fireplace. The kitchen, with its double bowl kitchen sink, KitchenAid appliances, and ample counter space, is a chef's delight, while the adjoining dining area offers picturesque views of the surrounding landscape. The primary suite boasts a soaring ceiling, outside access, and a spacious ensuite bathroom with double vanities, separate shower/tub, and multi-closets. Step outside onto the expansive patio, where you'll find your own private oasis complete with a sparkling pool and inviting hot tub, ideal for relaxation and entertainment year-round. A covered pavilion provides shade on sunny days, creating the perfect spot for outdoor dining or lounging by the poolside. Whether you're seeking a peaceful retreat or a place to entertain friends and family, this rustic farmhouse offers the perfect blend of comfort, style, and tranquility. Welcome home!
Location
State TX
County Wilson
Area 2800
Rooms
Master Bathroom Main Level 16X12 Tub/Shower Separate, Double Vanity
Master Bedroom Main Level 16X14 Split, Outside Access, Walk-In Closet, Multi-Closets, Ceiling Fan, Full Bath
Bedroom 2 Main Level 13X11
Bedroom 3 Main Level 13X11
Bedroom 4 Main Level 13X11
Living Room Main Level 20X18
Kitchen Main Level 14X10
Interior
Heating Central
Cooling One Central
Flooring Ceramic Tile
Heat Source Electric
Exterior
Exterior Feature Patio Slab, Privacy Fence, Wrought Iron Fence, Sprinkler System, Storage Building/Shed, Mature Trees
Garage Two Car Garage, Attached, Side Entry, Oversized
Pool In Ground Pool, Hot Tub
Amenities Available None
Waterfront No
Roof Type Composition,Metal
Private Pool Y
Building
Lot Description County VIew, 1 - 2 Acres, Mature Trees (ext feat)
Foundation Slab
Sewer Septic
Water Water System
Construction Status Pre-Owned
Schools
Elementary Schools La Vernia
Middle Schools La Vernia
High Schools La Vernia
School District La Vernia Isd.
Others
Acceptable Financing Conventional, FHA, VA, Cash
Listing Terms Conventional, FHA, VA, Cash
Read Less
Want to know what your home might be worth? Contact us for a FREE valuation!

Our team is ready to help you sell your home for the highest possible price ASAP







