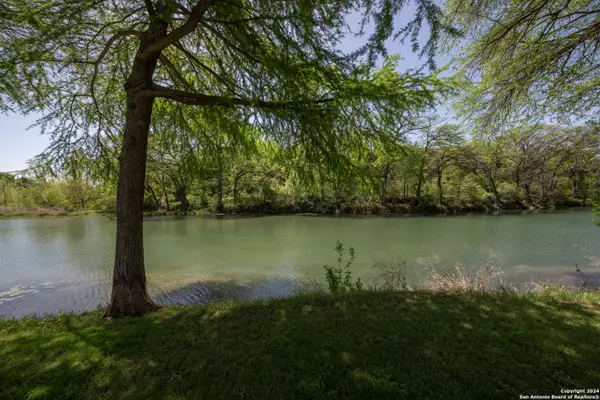850 BLUFF RIDGE CT New Braunfels, TX 78132-3294
6 Beds
5 Baths
4,752 SqFt
UPDATED:
12/25/2024 03:44 PM
Key Details
Property Type Single Family Home
Sub Type Single Residential
Listing Status Active
Purchase Type For Sale
Square Footage 4,752 sqft
Price per Sqft $610
Subdivision D J
MLS Listing ID 1660647
Style Two Story,Traditional
Bedrooms 6
Full Baths 4
Half Baths 1
Construction Status Pre-Owned
Year Built 1992
Annual Tax Amount $17,175
Tax Year 2021
Lot Size 5.100 Acres
Property Description
Location
State TX
County Comal
Area 2616
Rooms
Master Bathroom Main Level 16X16 Tub/Shower Separate, Double Vanity, Garden Tub
Master Bedroom Main Level 20X22 DownStairs, Outside Access, Sitting Room, Walk-In Closet, Multi-Closets, Ceiling Fan, Full Bath, Half Bath
Bedroom 2 Main Level 12X16
Bedroom 3 Main Level 8X11
Bedroom 4 2nd Level 13X11
Bedroom 5 2nd Level 13X14
Living Room Main Level 18X35
Dining Room Main Level 12X14
Kitchen Main Level 14X20
Interior
Heating Central, Zoned, 2 Units
Cooling Two Central, Zoned
Flooring Carpeting, Ceramic Tile, Wood
Inclusions Ceiling Fans, Washer Connection, Dryer Connection, Cook Top, Built-In Oven, Refrigerator, Disposal, Dishwasher, Ice Maker Connection, Water Softener (owned), Vent Fan, Smoke Alarm, Security System (Owned), Attic Fan, Electric Water Heater, Garage Door Opener, Solid Counter Tops, Custom Cabinets, Carbon Monoxide Detector, 2+ Water Heater Units, Private Garbage Service
Heat Source Electric
Exterior
Exterior Feature Patio Slab, Deck/Balcony, Sprinkler System, Storm Windows, Double Pane Windows, Storage Building/Shed, Has Gutters, Special Yard Lighting, Mature Trees, Wire Fence, Screened Porch, Storm Doors, Water Front Improved, Other - See Remarks
Parking Features Four or More Car Garage, Attached
Pool None
Amenities Available Waterfront Access, Other - See Remarks
Roof Type Composition
Private Pool N
Building
Foundation Slab
Sewer Septic
Water Private Well
Construction Status Pre-Owned
Schools
Elementary Schools Hoffman Lane
Middle Schools Church Hill
High Schools Canyon
School District Comal
Others
Acceptable Financing Conventional, FHA, VA, Cash
Listing Terms Conventional, FHA, VA, Cash






