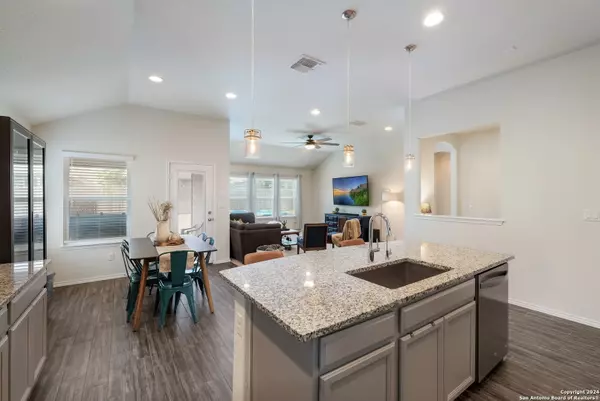
7634 DESPERADO WAY Boerne, TX 78015-5147
3 Beds
2 Baths
1,890 SqFt
UPDATED:
07/23/2024 07:06 AM
Key Details
Property Type Single Family Home, Other Rentals
Sub Type Residential Rental
Listing Status Active
Purchase Type For Rent
Square Footage 1,890 sqft
Subdivision Frio Cielo Ranch
MLS Listing ID 1777787
Style One Story
Bedrooms 3
Full Baths 2
Year Built 2020
Lot Size 5,967 Sqft
Property Description
Location
State TX
County Bexar
Area 1006
Rooms
Master Bathroom Main Level 9X9 Tub/Shower Separate, Double Vanity
Master Bedroom Main Level 15X13 DownStairs, Walk-In Closet, Full Bath
Bedroom 2 Main Level 12X10
Bedroom 3 Main Level 12X10
Dining Room Main Level 12X10
Kitchen Main Level 14X13
Family Room Main Level 20X20
Study/Office Room Main Level 7X5
Interior
Heating Central
Cooling One Central
Flooring Carpeting, Ceramic Tile
Fireplaces Type Not Applicable
Inclusions Ceiling Fans, Washer Connection, Dryer Connection, Cook Top, Built-In Oven, Microwave Oven, Stove/Range, Gas Cooking, Refrigerator, Disposal, Dishwasher, Ice Maker Connection, Smoke Alarm, Gas Water Heater, Garage Door Opener, Carbon Monoxide Detector, Private Garbage Service
Exterior
Exterior Feature Brick
Garage Two Car Garage
Fence Covered Patio, Privacy Fence, Sprinkler System, Has Gutters
Pool None
Waterfront No
Roof Type Composition
Building
Lot Description Level
Foundation Slab
Water Water System
Schools
Elementary Schools Fair Oaks Ranch
Middle Schools Voss Middle School
High Schools Champion
School District Boerne
Others
Pets Allowed Yes
Miscellaneous Not Applicable







