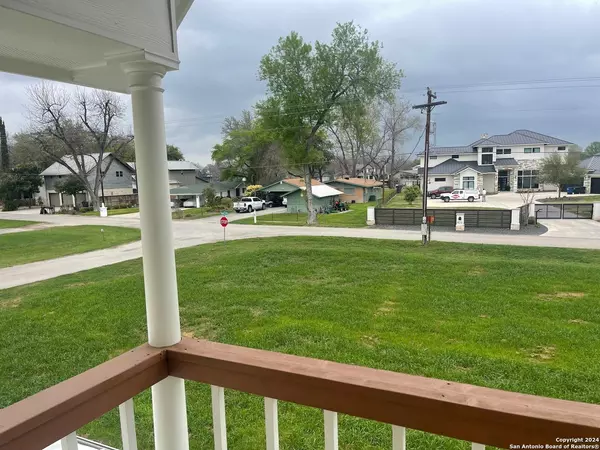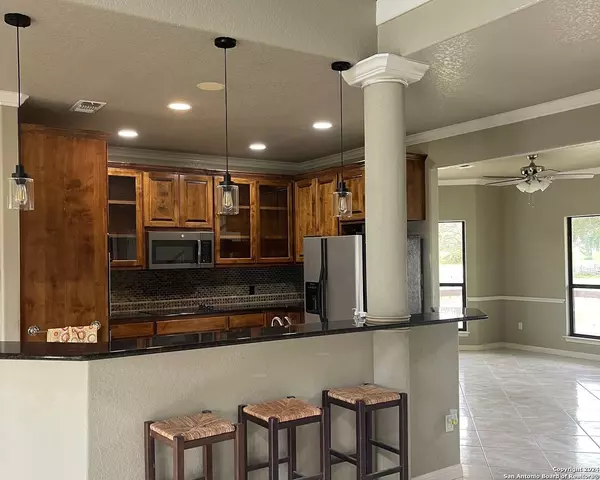
135 TEINERT CIR Mcqueeney, TX 78123-3449
3 Beds
4 Baths
2,119 SqFt
UPDATED:
11/20/2024 03:20 PM
Key Details
Property Type Single Family Home
Sub Type Single Residential
Listing Status Active
Purchase Type For Sale
Square Footage 2,119 sqft
Price per Sqft $271
MLS Listing ID 1783996
Style Two Story,Traditional
Bedrooms 3
Full Baths 3
Half Baths 1
Construction Status Pre-Owned
Year Built 2005
Annual Tax Amount $6,991
Tax Year 2024
Lot Size 0.573 Acres
Lot Dimensions 100 X 238
Property Description
Location
State TX
County Guadalupe
Area 2707
Rooms
Master Bathroom Main Level 12X14 Tub/Shower Separate, Double Vanity, Garden Tub
Master Bedroom Main Level 12X20 DownStairs, Outside Access, Walk-In Closet, Ceiling Fan
Bedroom 2 2nd Level 11X14
Bedroom 3 2nd Level 11X12
Living Room Main Level 20X17
Dining Room Main Level 20X14
Kitchen Main Level 10X12
Interior
Heating 2 Units
Cooling Two Central
Flooring Carpeting, Ceramic Tile, Laminate
Inclusions Ceiling Fans, Washer Connection, Dryer Connection, Washer, Dryer, Cook Top, Built-In Oven, Microwave Oven, Refrigerator, Disposal, Dishwasher, Smoke Alarm, Electric Water Heater, Gas Water Heater, Garage Door Opener, Smooth Cooktop, Custom Cabinets, 2+ Water Heater Units, Private Garbage Service
Heat Source Electric
Exterior
Exterior Feature Partial Fence, Sprinkler System, Double Pane Windows, Detached Quarters, Screened Porch
Parking Features Three Car Garage, Detached, Oversized
Pool None
Amenities Available None
Roof Type Metal
Private Pool N
Building
Lot Description Corner, 1/2-1 Acre
Foundation Slab
Sewer Septic
Water Private Well
Construction Status Pre-Owned
Schools
Elementary Schools Rodriguez
Middle Schools A.J. Briesemeister
High Schools Seguin
School District Seguin
Others
Miscellaneous Flood Plain Insurance,As-Is







