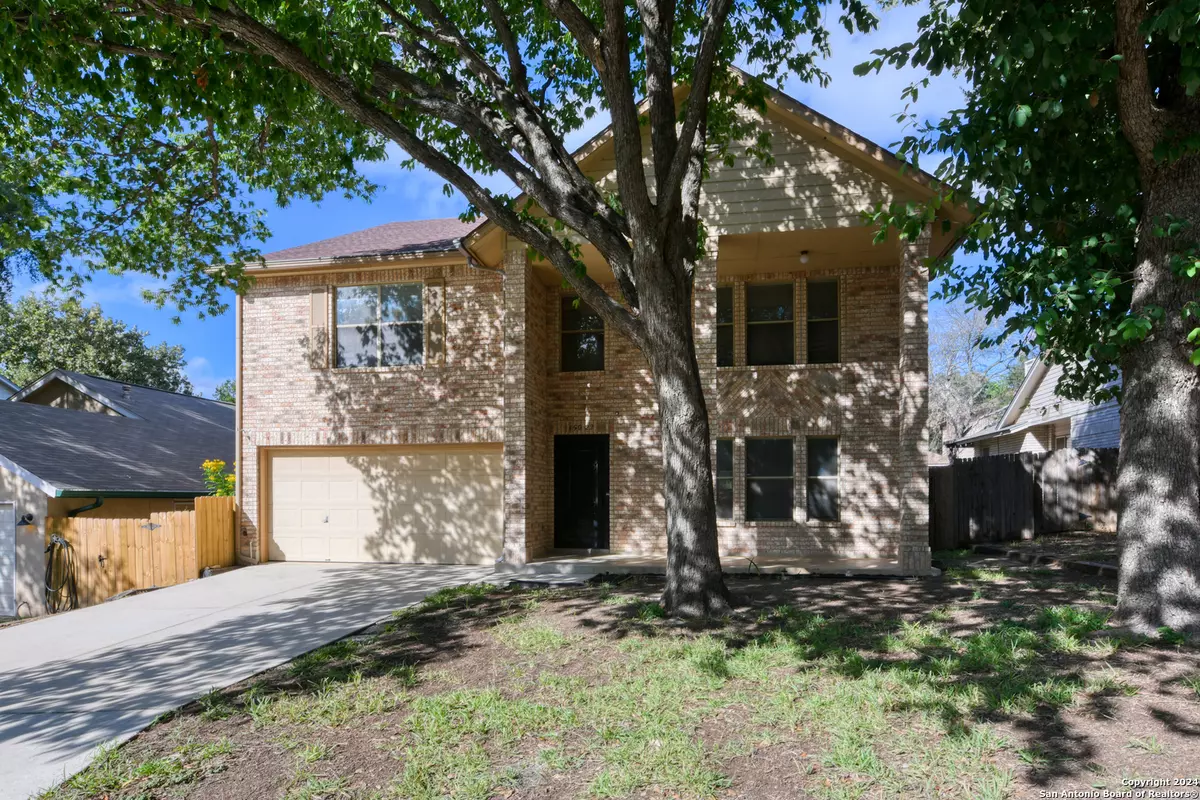
15022 MISS ELLIE DR San Antonio, TX 78247-3075
4 Beds
3 Baths
3,324 SqFt
UPDATED:
10/24/2024 07:06 AM
Key Details
Property Type Single Family Home
Sub Type Single Residential
Listing Status Active
Purchase Type For Sale
Square Footage 3,324 sqft
Price per Sqft $117
Subdivision Green Spring Valley
MLS Listing ID 1809289
Style Two Story
Bedrooms 4
Full Baths 2
Half Baths 1
Construction Status Pre-Owned
HOA Fees $109/qua
Year Built 1993
Annual Tax Amount $8,608
Tax Year 2024
Lot Size 5,619 Sqft
Property Description
Location
State TX
County Bexar
Area 1400
Rooms
Master Bathroom 2nd Level 15X9 Shower Only, Double Vanity
Master Bedroom 2nd Level 25X14 Upstairs, Walk-In Closet, Ceiling Fan, Full Bath
Bedroom 2 2nd Level 15X12
Bedroom 3 2nd Level 12X10
Bedroom 4 2nd Level 12X10
Living Room Main Level 15X12
Dining Room Main Level 27X13
Kitchen Main Level 15X8
Family Room Main Level 20X19
Interior
Heating Central, Heat Pump
Cooling One Central, Heat Pump
Flooring Carpeting, Ceramic Tile, Laminate
Inclusions Ceiling Fans, Washer Connection, Dryer Connection, Cook Top, Self-Cleaning Oven, Stove/Range, Disposal, Dishwasher, Ice Maker Connection, Water Softener (owned), Vent Fan, Smoke Alarm, Pre-Wired for Security, Attic Fan, Electric Water Heater, Garage Door Opener, Plumb for Water Softener, Smooth Cooktop, Central Distribution Plumbing System, City Garbage service
Heat Source Electric, Solar
Exterior
Exterior Feature Patio Slab, Covered Patio, Privacy Fence, Sprinkler System, Double Pane Windows, Solar Screens, Storage Building/Shed, Has Gutters, Mature Trees
Garage Two Car Garage, Attached
Pool None
Amenities Available Pool, Tennis, Clubhouse, Park/Playground, Jogging Trails, BBQ/Grill, Volleyball Court
Waterfront No
Roof Type Composition
Private Pool N
Building
Lot Description Zero Lot Line, Mature Trees (ext feat), Level
Faces East
Foundation Slab
Sewer Sewer System, City
Water Water System, City
Construction Status Pre-Owned
Schools
Elementary Schools Redland Oaks
Middle Schools Driscoll
High Schools Macarthur
School District North East I.S.D
Others
Acceptable Financing Conventional, FHA, VA, 1st Seller Carry, Wraparound, TX Vet, Cash, VA Substitution, Release Req, Investors OK, Assumption w/Qualifying
Listing Terms Conventional, FHA, VA, 1st Seller Carry, Wraparound, TX Vet, Cash, VA Substitution, Release Req, Investors OK, Assumption w/Qualifying







