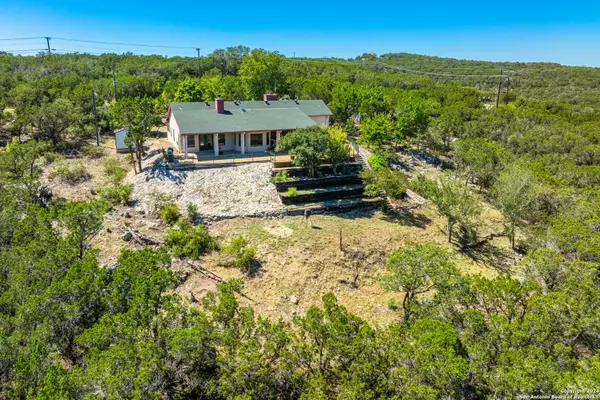
1473 County Road 270 Mico, TX 78056
3 Beds
2 Baths
2,571 SqFt
UPDATED:
10/28/2024 02:31 PM
Key Details
Property Type Single Family Home
Sub Type Single Residential
Listing Status Active
Purchase Type For Sale
Square Footage 2,571 sqft
Price per Sqft $216
Subdivision Medina View
MLS Listing ID 1809643
Style One Story,Ranch,Texas Hill Country
Bedrooms 3
Full Baths 2
Construction Status Pre-Owned
Year Built 1995
Annual Tax Amount $9,010
Tax Year 2024
Lot Size 2.740 Acres
Property Description
Location
State TX
County Medina
Area 3100
Rooms
Master Bathroom Main Level 13X12 Tub/Shower Separate, Double Vanity, Tub has Whirlpool
Master Bedroom Main Level 19X16 Walk-In Closet, Multi-Closets, Ceiling Fan, Full Bath
Bedroom 2 Main Level 13X12
Bedroom 3 Main Level 12X12
Living Room Main Level 18X13
Dining Room Main Level 22X16
Kitchen Main Level 16X13
Family Room Main Level 20X16
Interior
Heating Central
Cooling One Central
Flooring Carpeting, Ceramic Tile
Inclusions Ceiling Fans, Washer Connection, Dryer Connection, Cook Top, Built-In Oven, Self-Cleaning Oven, Gas Cooking, Dishwasher, Ice Maker Connection, Intercom, Smoke Alarm, Pre-Wired for Security, Electric Water Heater, 2+ Water Heater Units, Private Garbage Service
Heat Source Propane Owned
Exterior
Exterior Feature Partial Fence, Sprinkler System, Double Pane Windows, Storage Building/Shed, Has Gutters, Mature Trees, Wire Fence, Workshop
Garage Detached
Pool None
Amenities Available None
Waterfront No
Roof Type Composition
Private Pool N
Building
Lot Description Horses Allowed, 2 - 5 Acres, Partially Wooded, Wooded, Mature Trees (ext feat), Secluded, Sloping, Lake Medina
Foundation Slab
Water Private Well
Construction Status Pre-Owned
Schools
Elementary Schools Medina
Middle Schools Medina
High Schools Medina
School District Medina Isd
Others
Acceptable Financing Conventional, FHA, VA, Cash
Listing Terms Conventional, FHA, VA, Cash







