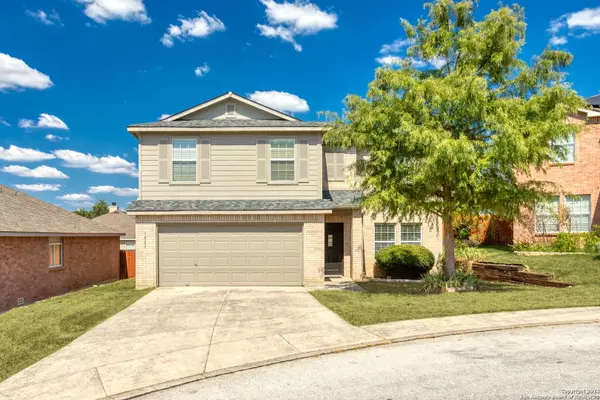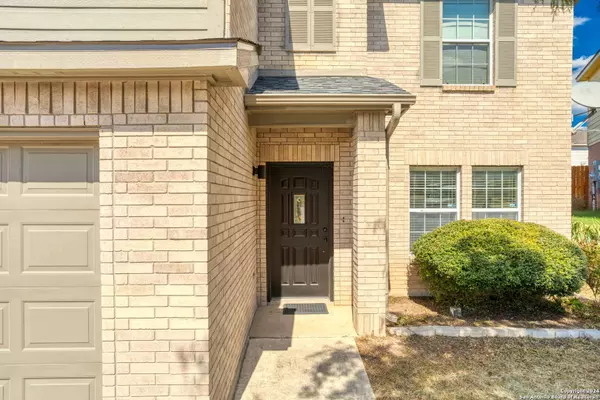
1823 PURPLE TANSY San Antonio, TX 78260-2442
3 Beds
3 Baths
1,983 SqFt
UPDATED:
11/18/2024 08:06 AM
Key Details
Property Type Single Family Home
Sub Type Single Residential
Listing Status Active
Purchase Type For Sale
Square Footage 1,983 sqft
Price per Sqft $156
Subdivision Lookout Canyon
MLS Listing ID 1814611
Style Two Story
Bedrooms 3
Full Baths 2
Half Baths 1
Construction Status Pre-Owned
HOA Fees $209/ann
Year Built 2003
Annual Tax Amount $5,359
Tax Year 2024
Lot Size 4,443 Sqft
Property Description
Location
State TX
County Bexar
Area 1803
Rooms
Master Bathroom 2nd Level 8X10 Tub/Shower Separate, Double Vanity
Master Bedroom 2nd Level 25X14 Upstairs, Sitting Room, Walk-In Closet, Ceiling Fan, Full Bath
Bedroom 2 2nd Level 9X11
Bedroom 3 2nd Level 9X11
Kitchen Main Level 9X10
Family Room Main Level 25X24
Interior
Heating Central
Cooling One Central
Flooring Vinyl
Inclusions Ceiling Fans, Washer Connection, Dryer Connection, Microwave Oven, Stove/Range, Dishwasher
Heat Source Electric
Exterior
Exterior Feature Privacy Fence
Garage Two Car Garage
Pool None
Amenities Available Pool, Park/Playground
Waterfront No
Roof Type Composition
Private Pool N
Building
Lot Description Cul-de-Sac/Dead End
Faces South
Foundation Slab
Sewer City
Water City
Construction Status Pre-Owned
Schools
Elementary Schools Specht
Middle Schools Pieper Ranch
High Schools Pieper
School District Comal
Others
Acceptable Financing Conventional, FHA, VA, Cash
Listing Terms Conventional, FHA, VA, Cash







