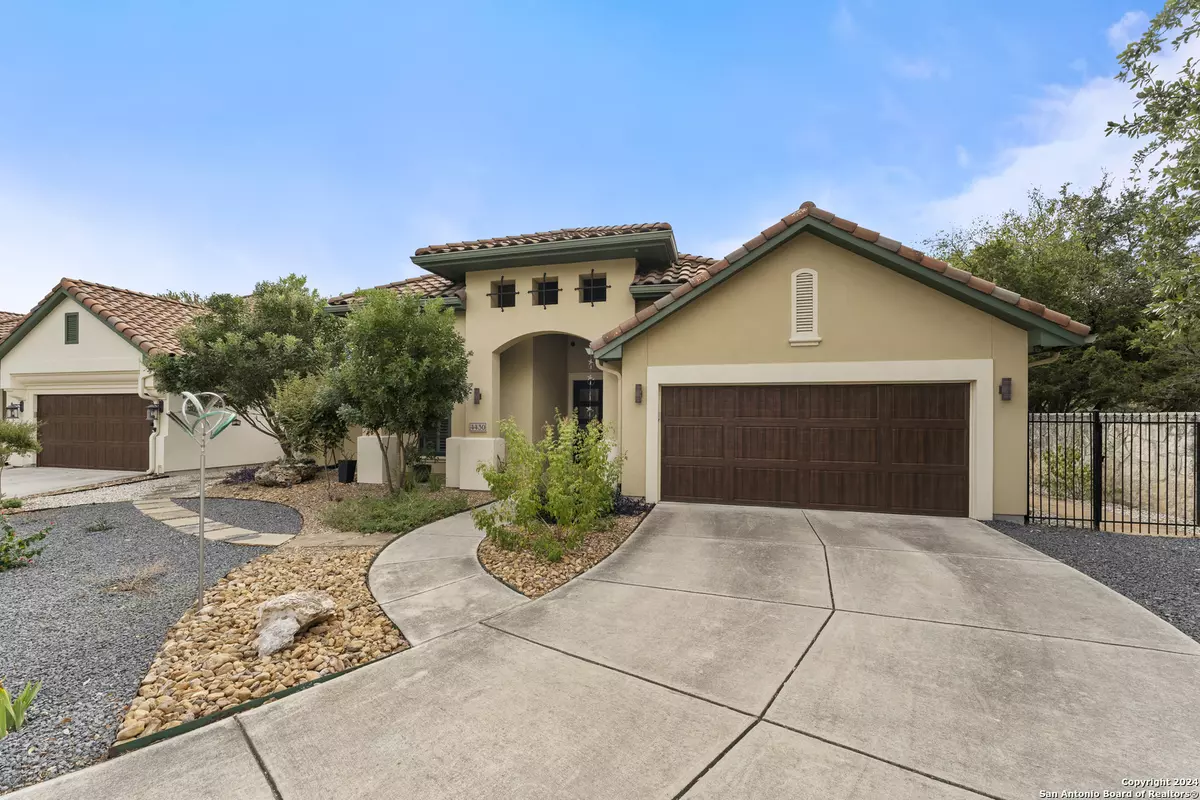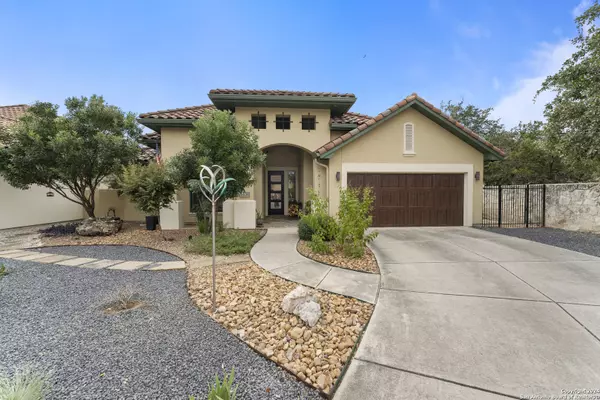
4430 BAYBERRY ROW Shavano Park, TX 78249-2089
3 Beds
3 Baths
2,246 SqFt
UPDATED:
11/21/2024 01:39 AM
Key Details
Property Type Single Family Home
Sub Type Single Residential
Listing Status Active
Purchase Type For Sale
Square Footage 2,246 sqft
Price per Sqft $367
Subdivision Bentley Manor
MLS Listing ID 1820660
Style One Story
Bedrooms 3
Full Baths 2
Half Baths 1
Construction Status Pre-Owned
HOA Fees $333/qua
Year Built 2014
Annual Tax Amount $14,426
Tax Year 2024
Lot Size 8,276 Sqft
Property Description
Location
State TX
County Bexar
Area 0500
Rooms
Master Bathroom Main Level 11X12 Shower Only, Double Vanity
Master Bedroom Main Level 16X14 Split, Walk-In Closet, Ceiling Fan, Full Bath
Bedroom 2 Main Level 13X11
Bedroom 3 Main Level 12X11
Living Room Main Level 19X17
Dining Room Main Level 8X12
Kitchen Main Level 16X12
Study/Office Room Main Level 13X11
Interior
Heating Central
Cooling One Central
Flooring Ceramic Tile, Wood
Inclusions Ceiling Fans, Chandelier, Washer Connection, Dryer Connection, Washer, Dryer, Cook Top, Built-In Oven, Self-Cleaning Oven, Microwave Oven, Gas Cooking, Refrigerator, Disposal, Dishwasher, Ice Maker Connection, Water Softener (owned), Security System (Owned), Gas Water Heater, Garage Door Opener, Plumb for Water Softener, Solid Counter Tops, Double Ovens, Custom Cabinets, Private Garbage Service
Heat Source Natural Gas
Exterior
Exterior Feature Covered Patio, Privacy Fence, Sprinkler System, Double Pane Windows, Decorative Bars, Has Gutters, Mature Trees, Stone/Masonry Fence
Garage Two Car Garage, Attached
Pool In Ground Pool, Pool is Heated
Amenities Available Controlled Access
Waterfront No
Roof Type Tile
Private Pool Y
Building
Lot Description Cul-de-Sac/Dead End, Mature Trees (ext feat), Level
Foundation Slab
Sewer Sewer System
Water Water System
Construction Status Pre-Owned
Schools
Elementary Schools Blattman
Middle Schools Hobby William P.
High Schools Clark
School District Northside
Others
Miscellaneous Cluster Mail Box
Acceptable Financing Conventional, FHA, VA, Cash
Listing Terms Conventional, FHA, VA, Cash







