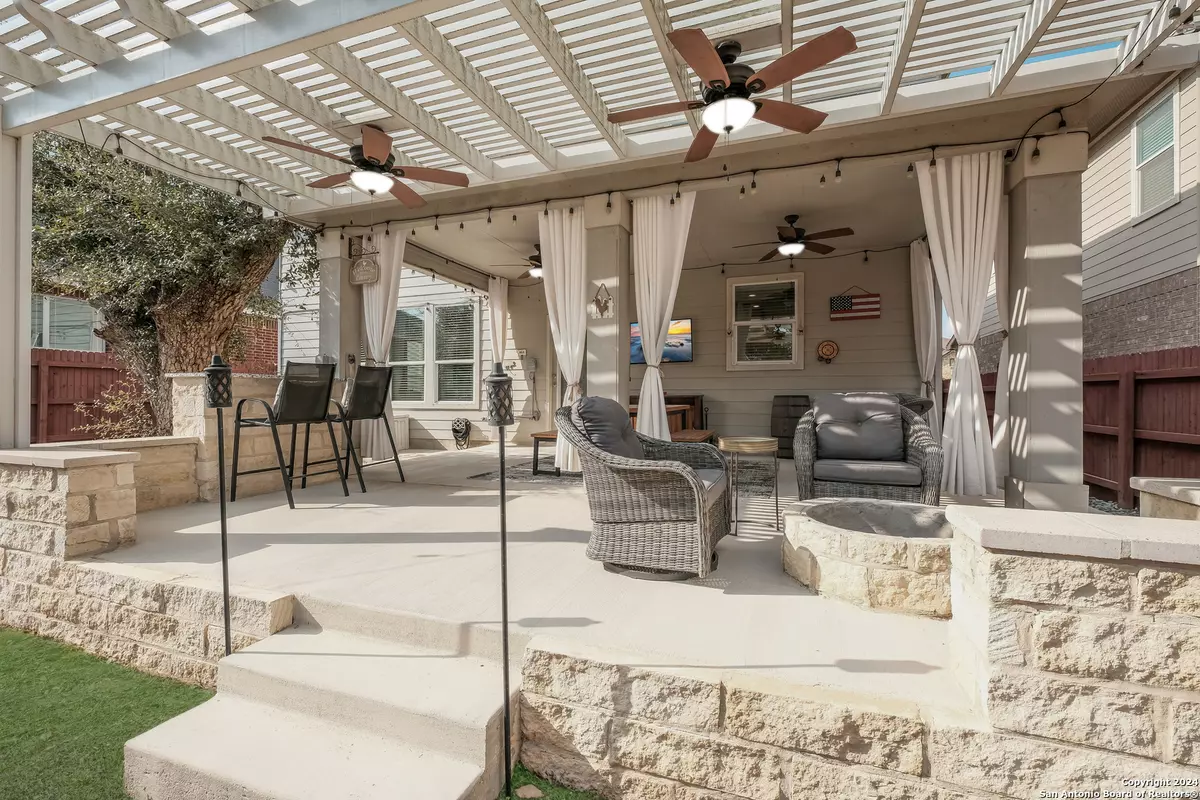
4434 Sebastian Oak San Antonio, TX 78259
3 Beds
3 Baths
2,478 SqFt
UPDATED:
11/16/2024 08:06 AM
Key Details
Property Type Single Family Home
Sub Type Single Residential
Listing Status Active
Purchase Type For Sale
Square Footage 2,478 sqft
Price per Sqft $161
Subdivision Fox Grove
MLS Listing ID 1821390
Style Two Story
Bedrooms 3
Full Baths 2
Half Baths 1
Construction Status Pre-Owned
HOA Fees $500/ann
Year Built 2018
Annual Tax Amount $6,633
Tax Year 2024
Lot Size 5,967 Sqft
Property Description
Location
State TX
County Bexar
Area 1802
Rooms
Master Bathroom 2nd Level 12X11 Shower Only, Double Vanity
Master Bedroom 2nd Level 16X15 Upstairs, Walk-In Closet, Multi-Closets, Ceiling Fan, Full Bath
Bedroom 2 2nd Level 10X13
Bedroom 3 2nd Level 10X13
Living Room Main Level 16X15
Dining Room Main Level 10X15
Kitchen Main Level 12X15
Study/Office Room Main Level 12X16
Interior
Heating Central
Cooling One Central
Flooring Carpeting, Ceramic Tile, Vinyl
Inclusions Ceiling Fans, Chandelier, Washer Connection, Dryer Connection, Washer, Dryer, Microwave Oven, Stove/Range, Refrigerator, Disposal, Dishwasher, Smoke Alarm, Security System (Owned), Garage Door Opener, Solid Counter Tops
Heat Source Electric
Exterior
Garage Two Car Garage
Pool None
Amenities Available Pool, Park/Playground, Jogging Trails
Roof Type Composition
Private Pool N
Building
Foundation Slab
Sewer Sewer System
Water Water System
Construction Status Pre-Owned
Schools
Elementary Schools Bulverde Creek
Middle Schools Tex Hill
High Schools Johnson
School District North East I.S.D
Others
Miscellaneous Virtual Tour
Acceptable Financing Conventional, FHA, VA, TX Vet, Cash, Investors OK
Listing Terms Conventional, FHA, VA, TX Vet, Cash, Investors OK







