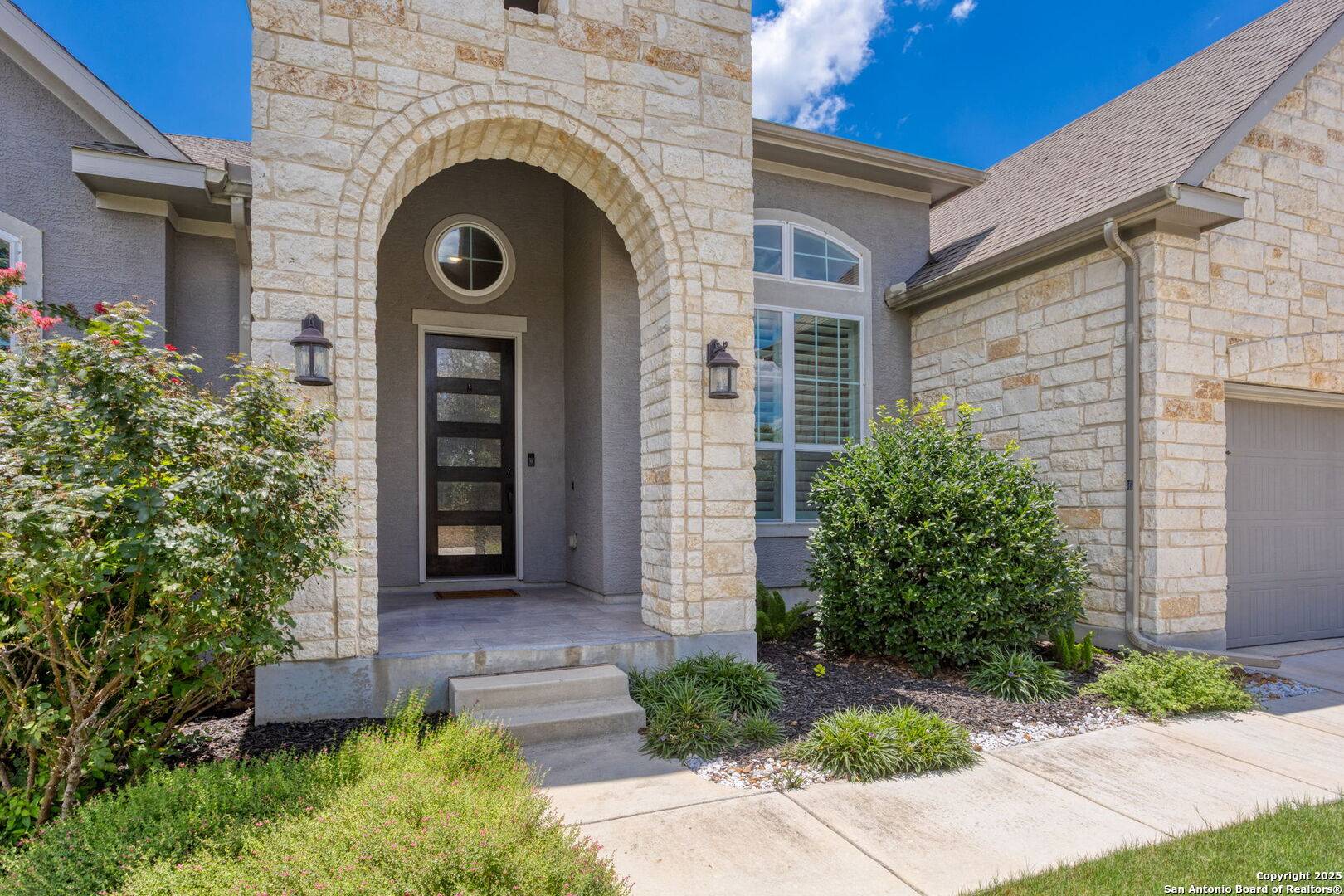11318 Ivy Cadence San Antonio, TX 78253
5 Beds
5 Baths
3,699 SqFt
OPEN HOUSE
Sat Jul 12, 11:00am - 2:00pm
UPDATED:
Key Details
Property Type Single Family Home
Sub Type Single Residential
Listing Status Active
Purchase Type For Sale
Square Footage 3,699 sqft
Price per Sqft $156
Subdivision Westwinds Lonestar
MLS Listing ID 1882863
Style Two Story,Contemporary,Traditional
Bedrooms 5
Full Baths 4
Half Baths 1
Construction Status Pre-Owned
HOA Fees $257/qua
HOA Y/N Yes
Year Built 2018
Annual Tax Amount $9,229
Tax Year 2025
Lot Size 8,450 Sqft
Property Sub-Type Single Residential
Property Description
Location
State TX
County Bexar
Area 0102
Rooms
Master Bathroom Main Level 11X13 Shower Only, Separate Vanity
Master Bedroom Main Level 19X18 DownStairs, Walk-In Closet, Ceiling Fan, Full Bath
Bedroom 2 Main Level 14X11
Bedroom 3 Main Level 14X11
Bedroom 4 Main Level 18X11
Bedroom 5 Main Level 11X13
Living Room Main Level 20X17
Dining Room Main Level 11X12
Kitchen Main Level 27X16
Family Room 2nd Level 21X22
Study/Office Room Main Level 14X10
Interior
Heating Central
Cooling One Central
Flooring Carpeting, Ceramic Tile, Wood
Inclusions Ceiling Fans, Chandelier, Washer Connection, Dryer Connection, Built-In Oven, Self-Cleaning Oven, Microwave Oven, Stove/Range, Gas Cooking, Disposal, Dishwasher, Water Softener (owned), Smoke Alarm, Gas Water Heater, Satellite Dish (owned), Garage Door Opener, Solid Counter Tops, 2+ Water Heater Units
Heat Source Electric
Exterior
Exterior Feature Patio Slab, Covered Patio, Privacy Fence, Sprinkler System, Double Pane Windows, Has Gutters
Parking Features Two Car Garage, Attached, Oversized
Pool None
Amenities Available Controlled Access, Pool, Tennis, Clubhouse, Park/Playground, Jogging Trails, BBQ/Grill, Basketball Court
Roof Type Composition
Private Pool N
Building
Foundation Slab
Water Water System
Construction Status Pre-Owned
Schools
Elementary Schools Hoffmann
Middle Schools Jefferson Jr High
High Schools Taft
School District Northside
Others
Acceptable Financing Conventional, FHA, VA, Cash
Listing Terms Conventional, FHA, VA, Cash






