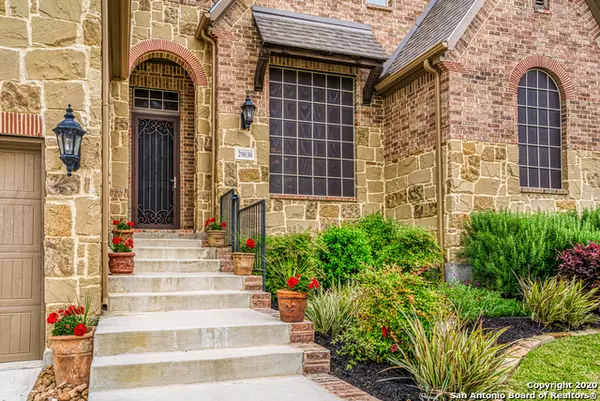$549,777
For more information regarding the value of a property, please contact us for a free consultation.
29030 PORCH SWING Boerne, TX 78006-9449
4 Beds
4 Baths
3,541 SqFt
Key Details
Property Type Single Family Home
Sub Type Single Residential
Listing Status Sold
Purchase Type For Sale
Square Footage 3,541 sqft
Price per Sqft $155
Subdivision Balcones Creek
MLS Listing ID 1451975
Sold Date 07/27/20
Style One Story,Texas Hill Country
Bedrooms 4
Full Baths 3
Half Baths 1
Construction Status Pre-Owned
HOA Fees $75/qua
Year Built 2015
Annual Tax Amount $10,212
Tax Year 2019
Lot Size 10,454 Sqft
Property Description
This stunning meticulous one story gem will take your breath away! Sellers spared no expense in every single upgrade and detail throughout the home. Features inc: impeccable majestic curb appeal with stunning rock/brick finish, lush landscape & desirable 3 car garage. Walk into the open floor plan with natural light flowing through, gorgeous hard wood floors, soaring ceilings in the family rm & kitchen with beautiful wood beams, desirable rock fireplace w upgraded mantle & more. The gourmet chefs kitchen is an entertainers dream with oversized ebony island w large sink & RO water, Quartz counter tops, Stainless steel appliances, white subway tile & a beautiful chandelier which completes the kitchen. Enjoy the private game room with double closets & built in surround sound (could be used as 5th bedroom) & the dedicated study with glass french doors and built in shelving. The oversized split master is a treat with an extended bay window with a wall of windows. Walk out to your own backyard paradise with stunning professional landscaping, extended entertainers patio complete with mounted TV in the patio area and fireplace, privacy and more all nestled on a .24 acre lot.
Location
State TX
County Bexar
Area 1005
Rooms
Master Bathroom 12X13 Tub/Shower Separate, Separate Vanity, Garden Tub
Master Bedroom 24X14 Split, DownStairs, Sitting Room, Walk-In Closet, Ceiling Fan, Full Bath
Bedroom 2 16X13
Bedroom 3 10X13
Bedroom 4 10X12
Dining Room 14X10
Kitchen 21X12
Family Room 16X18
Study/Office Room 11X12
Interior
Heating Central
Cooling Two Central
Flooring Carpeting, Ceramic Tile, Wood
Heat Source Natural Gas
Exterior
Exterior Feature Patio Slab, Covered Patio, Privacy Fence, Sprinkler System, Double Pane Windows, Solar Screens, Has Gutters, Mature Trees
Garage Three Car Garage, Attached, Tandem
Pool None
Amenities Available Controlled Access, Pool, Clubhouse, Park/Playground
Waterfront No
Roof Type Composition
Private Pool N
Building
Lot Description Mature Trees (ext feat)
Foundation Slab
Sewer Sewer System
Water Water System
Construction Status Pre-Owned
Schools
Elementary Schools Kendall Elementary
Middle Schools Boerne Middle S
High Schools Champion
School District Boerne
Others
Acceptable Financing Conventional, FHA, VA, Cash
Listing Terms Conventional, FHA, VA, Cash
Read Less
Want to know what your home might be worth? Contact us for a FREE valuation!

Our team is ready to help you sell your home for the highest possible price ASAP







