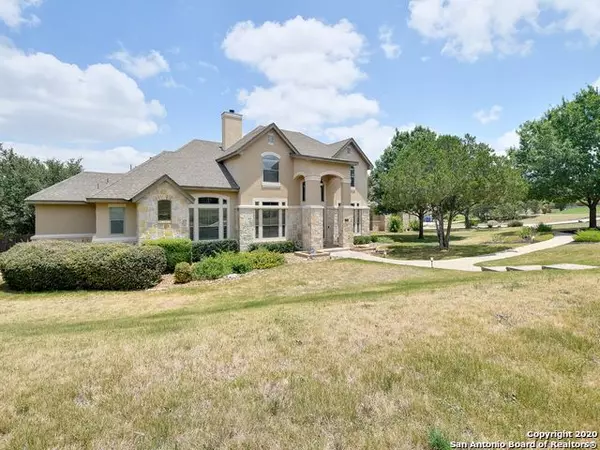$659,000
For more information regarding the value of a property, please contact us for a free consultation.
510 Ridge Trace San Antonio, TX 78258
5 Beds
5 Baths
4,413 SqFt
Key Details
Property Type Single Family Home
Sub Type Single Residential
Listing Status Sold
Purchase Type For Sale
Square Footage 4,413 sqft
Price per Sqft $149
Subdivision The Ridge At Stoneoak
MLS Listing ID 1469898
Sold Date 08/06/20
Style Two Story
Bedrooms 5
Full Baths 4
Half Baths 1
Construction Status Pre-Owned
HOA Fees $55/ann
Year Built 2005
Annual Tax Amount $18,956
Tax Year 2019
Lot Size 0.740 Acres
Property Description
Extraordinary & flawless Ridge at Stone Oak residence embodies the principles of timeless design by integrating clean lines, custom millwork & stone accents. This 4413 square foot estate features a seamless layout for daily living & entertaining. Grand entrance, walls of windows, lustrous finishes & generously proportioned rooms are fit for any family. This 2-story home has been immaculately maintained and showcases wood flooring, 18ft ceilings, island kitchen & a beautiful pool. Impressive chef's kitchen with granite counters, gas cooktop, double over and massive walk-in pantry. The master retreat has an oversized closet, double vanity and separate tub and shower. Master, secondary bed and study down with 3 beds and game room up. Plenty of storage with walk-in closets throughout the house. Covered patio offers a retreat overlooking pool and hot tub, generous, level yard and sunset views. Oversized 3-car garage with large area for sports or basketball. Exemplary Stone Oak schools nearby.
Location
State TX
County Bexar
Area 1801
Rooms
Master Bathroom 18X11 Tub/Shower Separate, Double Vanity
Master Bedroom 21X15 Split, DownStairs, Outside Access, Walk-In Closet, Ceiling Fan, Full Bath
Bedroom 2 13X12
Bedroom 3 17X12
Bedroom 4 14X12
Bedroom 5 15X12
Living Room 14X12
Dining Room 14X12
Kitchen 17X15
Family Room 25X17
Study/Office Room 14X11
Interior
Heating Central
Cooling Three+ Central
Flooring Carpeting, Ceramic Tile, Wood
Heat Source Natural Gas
Exterior
Exterior Feature Covered Patio, Deck/Balcony, Privacy Fence, Sprinkler System, Double Pane Windows, Has Gutters, Mature Trees
Garage Three Car Garage, Detached, Side Entry
Pool In Ground Pool, Hot Tub, Pool is Heated
Amenities Available Controlled Access
Roof Type Composition
Private Pool Y
Building
Foundation Slab
Water Water System
Construction Status Pre-Owned
Schools
Elementary Schools Las Lomas
Middle Schools Barbara Bush
High Schools Ronald Reagan
School District North East I.S.D
Others
Acceptable Financing Conventional, VA, Cash
Listing Terms Conventional, VA, Cash
Read Less
Want to know what your home might be worth? Contact us for a FREE valuation!

Our team is ready to help you sell your home for the highest possible price ASAP







