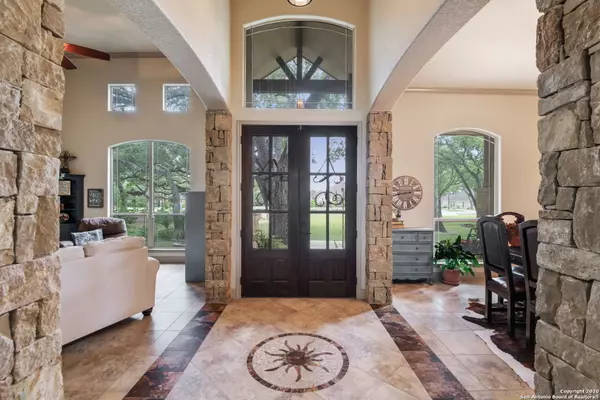$485,000
For more information regarding the value of a property, please contact us for a free consultation.
132 COPPER CREEK DR La Vernia, TX 78121-4796
4 Beds
3 Baths
2,846 SqFt
Key Details
Property Type Single Family Home
Sub Type Single Residential
Listing Status Sold
Purchase Type For Sale
Square Footage 2,846 sqft
Price per Sqft $170
Subdivision Copper Creek Estates
MLS Listing ID 1465269
Sold Date 08/14/20
Style One Story,Ranch,Texas Hill Country
Bedrooms 4
Full Baths 2
Half Baths 1
Construction Status Pre-Owned
Year Built 2011
Annual Tax Amount $8,899
Tax Year 2019
Lot Size 1.070 Acres
Property Description
It's time to enjoy life! Bring your little La Vernia bears and cuddle right into this stacked rock beauty. Plenty of room for Momma, Papa, baby bear and goldilocks! The spacious split bedroom home has it all! Beginning with grand entry way, which showcases stacked rock pillars. You will appreciate the detail included in each inch of this wonderful home. Four bedroom, two and a half bath, office and designated dining area. Beautiful cathedral stained wood ceiling in living room. Chef's Kitchen has SS appliances, built in oven, microwave, custom cabinets and sub zero fridge. Granite counter tops through out, luxurious his and hers master bath, that promises to be "JUST RIGHT" . Spend evenings enjoying the outdoors w/ huge back patio, sprinkler system and plenty of room for a pool. #leadyouhome
Location
State TX
County Wilson
Area 2800
Rooms
Master Bathroom 12X11 Tub/Shower Separate
Master Bedroom 15X16 Split
Bedroom 2 12X13
Bedroom 3 12X14
Bedroom 4 14X14
Living Room 20X29
Kitchen 20X17
Interior
Heating Central
Cooling One Central
Flooring Carpeting, Ceramic Tile
Heat Source Electric
Exterior
Garage Two Car Garage
Pool None
Amenities Available None
Roof Type Composition
Private Pool N
Building
Faces North
Foundation Slab
Water Water System
Construction Status Pre-Owned
Schools
Elementary Schools La Vernia
Middle Schools La Vernia
High Schools La Vernia
School District La Vernia Isd.
Others
Acceptable Financing Conventional, FHA, VA, Cash
Listing Terms Conventional, FHA, VA, Cash
Read Less
Want to know what your home might be worth? Contact us for a FREE valuation!

Our team is ready to help you sell your home for the highest possible price ASAP







