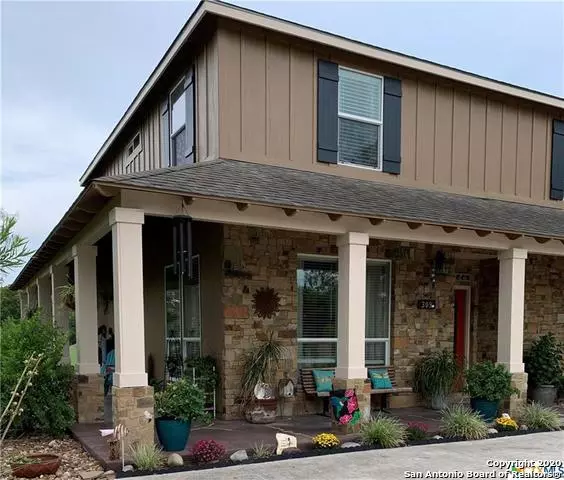$495,000
For more information regarding the value of a property, please contact us for a free consultation.
309 WOODLAKE DR Mcqueeney, TX 78123-3214
5 Beds
3 Baths
3,095 SqFt
Key Details
Property Type Single Family Home
Sub Type Single Residential
Listing Status Sold
Purchase Type For Sale
Square Footage 3,095 sqft
Price per Sqft $159
Subdivision Woodlake Estates
MLS Listing ID 1484692
Sold Date 11/09/20
Style Two Story,Ranch
Bedrooms 5
Full Baths 2
Half Baths 1
Construction Status Pre-Owned
Year Built 2006
Annual Tax Amount $7,400
Tax Year 2019
Lot Size 3.630 Acres
Property Description
These are the WOW's that brought this family to this fab home: The many green features including solar panels and extra insulation for energy efficiency, river access to Lake McQueeney, water well for your 3.6 acre yard, garden and horses, the stunning open floorplan as well as the oversized 5 bedrooms plus 3 areas to make your own living/office/game/study/library or cinema room. The 3 side wrap around porch is great for having your morning coffee or evening cocktail. Home offers great spaces, in & out, for family bar-b-ques & entertaining company. The chef of the house will love the abundance of kitchen counter & cabinet space with X-Lg Island & breakfast bar. The 720 sq ft mancave building has 2 roll up doors and features covered parking for your boat and RV with hook ups. The entrance and circular drive to the house and shop offer ample parking for guests. Must also mention the automatic sprinkler system, large dog run, greenhouse & yard equipment storage building. Lots of privacy!
Location
State TX
County Guadalupe
Area 2707
Rooms
Master Bathroom 8X13 Tub/Shower Separate, Double Vanity
Master Bedroom 19X17 Walk-In Closet, Ceiling Fan, Full Bath
Bedroom 2 13X16
Bedroom 3 13X15
Bedroom 4 11X15
Bedroom 5 13X11
Living Room 16X19
Dining Room 11X14
Kitchen 20X14
Interior
Heating Central, Panel
Cooling Two Central
Flooring Carpeting, Ceramic Tile, Wood
Heat Source Electric, Solar
Exterior
Garage Two Car Garage, Attached
Pool None
Amenities Available None
Roof Type Composition
Private Pool N
Building
Foundation Slab
Sewer Septic
Water Private Well, Co-op Water
Construction Status Pre-Owned
Schools
Elementary Schools Mcqueeney
Middle Schools A.J. Briesemeister
High Schools Seguin
School District Seguin
Others
Acceptable Financing Conventional, FHA, VA, Cash
Listing Terms Conventional, FHA, VA, Cash
Read Less
Want to know what your home might be worth? Contact us for a FREE valuation!

Our team is ready to help you sell your home for the highest possible price ASAP







