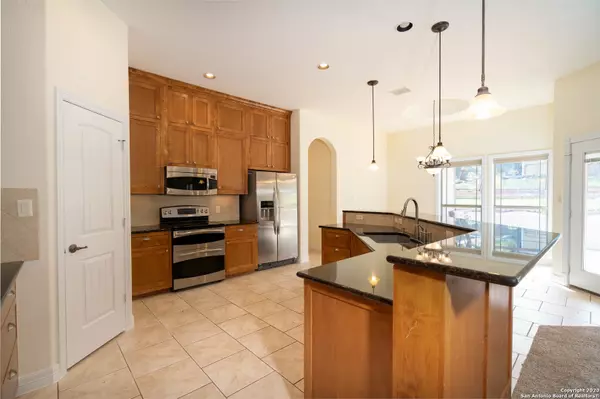$399,900
For more information regarding the value of a property, please contact us for a free consultation.
510 CYPRESS PASS RD Spring Branch, TX 78070-5512
4 Beds
3 Baths
2,924 SqFt
Key Details
Property Type Single Family Home
Sub Type Single Residential
Listing Status Sold
Purchase Type For Sale
Square Footage 2,924 sqft
Price per Sqft $136
Subdivision Rivermont
MLS Listing ID 1486168
Sold Date 01/14/21
Style One Story
Bedrooms 4
Full Baths 3
Construction Status Pre-Owned
HOA Fees $22/ann
Year Built 2008
Annual Tax Amount $6,469
Tax Year 2019
Lot Size 0.930 Acres
Property Description
Wonderful single story home in Rivermont on almost an 1 acre with detached Mother in law suite, office space, kids classroom, or gym! Main home is 2294 SF, 4/3 AND office and new paint and new carpet!! Open floor plan offers breakfast nook, formal dining or office, open kitchen to rock fireplace in living room. Split floor plan offers an oversized master bedroom with master bath. Detached 640SF building is perfect for those online classrooms, at home gym or home office!! Home is on a well so no water bills. Double lot offers massive oak trees, privacy, dry creek beds and corner lot with limited neighbors. This is a unique property and won't last long! Rivermont community offers Guadalupe River Park access, pool, playground for only $275 a year, great location to San Antonio and Bulverde for shopping. https://my.matterport.com/show/?m=16Hndu2ZMnF&fbclid=IwAR0zxKRXJBdTOCgshCtlJyCXYpYuv4YUBL0nXWBR2u5bZ1UO4skymT1pF40
Location
State TX
County Comal
Area 2602
Rooms
Master Bathroom 11X13 Tub/Shower Separate, Double Vanity, Garden Tub
Master Bedroom 16X13 Split, DownStairs, Walk-In Closet, Ceiling Fan, Full Bath
Bedroom 2 11X12
Bedroom 3 10X10
Bedroom 4 10X10
Living Room 17X19
Dining Room 14X11
Kitchen 13X14
Interior
Heating Central
Cooling One Central, One Window/Wall, Zoned
Flooring Carpeting, Ceramic Tile, Wood
Heat Source Electric
Exterior
Exterior Feature Patio Slab, Covered Patio, Privacy Fence, Partial Fence, Storage Building/Shed, Mature Trees, Detached Quarters, Additional Dwelling, Workshop
Garage Two Car Garage, Attached
Pool None
Amenities Available Waterfront Access, Pool, Park/Playground, Sports Court, BBQ/Grill, Lake/River Park
Waterfront No
Roof Type Composition
Private Pool N
Building
Lot Description Corner, 1/2-1 Acre
Foundation Slab
Sewer Septic
Water Private Well
Construction Status Pre-Owned
Schools
Elementary Schools Arlon Seay
Middle Schools Smithson Valley
High Schools Smithson Valley
School District Comal
Others
Acceptable Financing Conventional, FHA, VA, Cash
Listing Terms Conventional, FHA, VA, Cash
Read Less
Want to know what your home might be worth? Contact us for a FREE valuation!

Our team is ready to help you sell your home for the highest possible price ASAP







