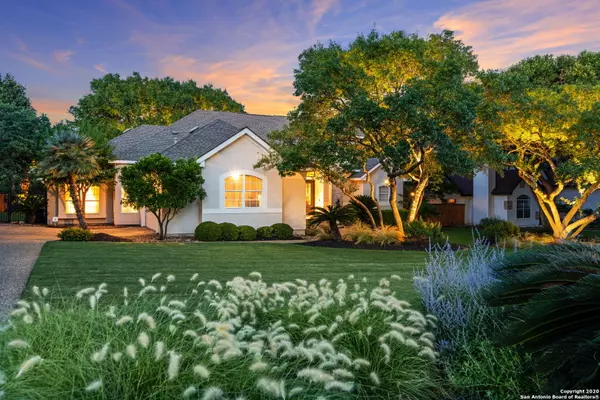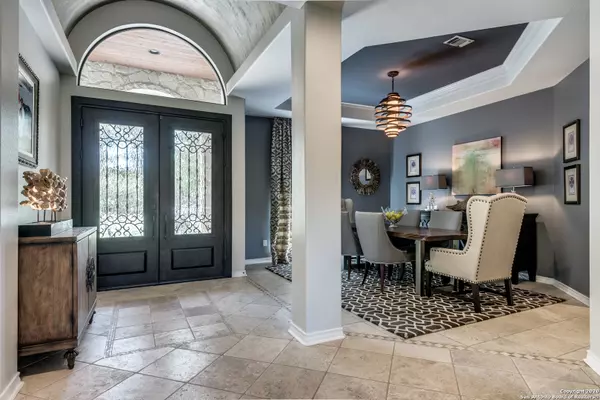$609,900
For more information regarding the value of a property, please contact us for a free consultation.
128 Canyon Circle Boerne, TX 78015-8300
4 Beds
3 Baths
3,667 SqFt
Key Details
Property Type Single Family Home
Sub Type Single Residential
Listing Status Sold
Purchase Type For Sale
Square Footage 3,667 sqft
Price per Sqft $166
Subdivision Kendall Pointe
MLS Listing ID 1463489
Sold Date 07/13/20
Style Two Story
Bedrooms 4
Full Baths 3
Construction Status Pre-Owned
HOA Fees $76/qua
Year Built 1996
Annual Tax Amount $6,740
Tax Year 2019
Lot Size 0.500 Acres
Property Description
Simply lovely home located on lushly landscaped lot in gated Kendall Pointe. Offering On-Trend Finishes throughout...home lives as a 1 Story w/3 Bedrooms on Main Level; Grand Entry w/Barrel Ceiling, cove lighting and open to outdoor views; Stylish Kitchen w/Quartz Counters, Farmhouse Sink, Wine Fridge; Coffee Bar/Butler's Pantry + Walk-in Pantry is open to Spacious Great Room w/insets for media & art; Open Formal Dining & Living Room w/coordinating sconces & Travertine Flooring w/Inlay Pattern. Master Suite is Luxurious w/custom window treatments, lighting, wood floors and connects to Spa-worthy Bath w/Custom Doors, Calcutta Marble Counters w/Vessel Sinks, Custom Lighting & European-style Cabinetry. Two spacious bedrooms are located on other side of home & connect via stylish Jack 'n Jill Baths; One Secondary bedroom offers sitting/play area & multiple closets. Gameroom w/Media Area & Wet Bar w/Icemaker Connection & Fridge, Craft & Storage Closets, Full Bath & Bedroom #4 are all located on the 2nd Level. Outdoor entertainer's deluxe w/Large Covered Patio, spacious yard leading to Flagstone Patio for Firepit & BBQ. Recent Roof, Recent H20 Softener, Recent HVAC, located in secluded but convenient gated neighborhood w/community Pool, Tennis & Playground. Acclaimed Boerne Schools...LOW Kendall Co Taxes! WOW!
Location
State TX
County Kendall
Area 2502
Rooms
Master Bathroom Main Level 15X14 Tub/Shower Separate, Double Vanity, Garden Tub
Master Bedroom Main Level 19X15 Split, DownStairs, Outside Access, Walk-In Closet, Multi-Closets, Ceiling Fan, Full Bath
Bedroom 2 Main Level 14X12
Bedroom 3 Main Level 19X10
Bedroom 4 2nd Level 13X11
Living Room Main Level 21X13
Dining Room Main Level 14X12
Kitchen Main Level 17X13
Family Room Main Level 17X16
Interior
Heating Central
Cooling Three+ Central
Flooring Ceramic Tile, Wood, Stone
Heat Source Electric
Exterior
Garage Attached, Side Entry
Pool None
Amenities Available Controlled Access, Pool, Tennis, Park/Playground
Waterfront No
Roof Type Heavy Composition
Private Pool N
Building
Lot Description 1/2-1 Acre
Foundation Slab
Sewer Septic
Water Water System
Construction Status Pre-Owned
Schools
Elementary Schools Van Raub
Middle Schools Boerne Middle S
High Schools Champion
School District Boerne
Others
Acceptable Financing Conventional, VA, Cash
Listing Terms Conventional, VA, Cash
Read Less
Want to know what your home might be worth? Contact us for a FREE valuation!

Our team is ready to help you sell your home for the highest possible price ASAP







