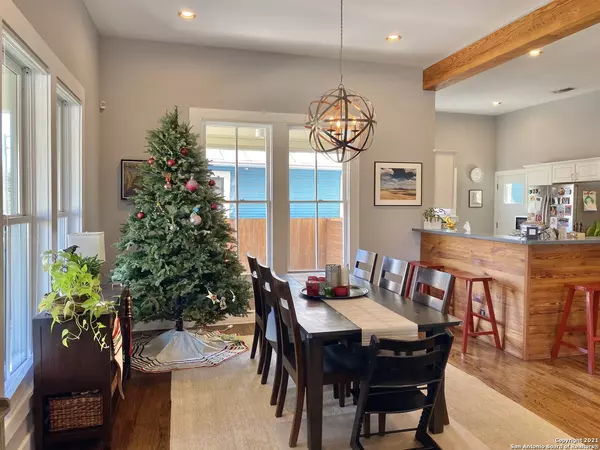$559,000
For more information regarding the value of a property, please contact us for a free consultation.
202 Devine St San Antonio, TX 78210-1334
3 Beds
3 Baths
1,860 SqFt
Key Details
Property Type Single Family Home
Sub Type Single Residential
Listing Status Sold
Purchase Type For Sale
Square Footage 1,860 sqft
Price per Sqft $300
Subdivision Lavaca
MLS Listing ID 1505717
Sold Date 04/07/21
Style One Story,Historic/Older,Craftsman
Bedrooms 3
Full Baths 2
Half Baths 1
Construction Status Pre-Owned
Year Built 1920
Annual Tax Amount $13,289
Tax Year 2019
Lot Size 7,405 Sqft
Property Description
Beautiful, historic and full of charm - this timeless house sits on a generous corner lot in one of the most walkable neighborhoods in the city: Lavaca! This home features an open floor plan with original wood floors, exposed shiplap breakfast bar, gourmet kitchen, large closets w/Elfa systems, a huge master bedroom and several smart home features including: thermostat, voice activated interior lights (which are also all LED), voice activated sprinkler system, Ring doorbell, smoke alarms, etc. Step outside and relax on your front porch complete with a view of the Tower of the Americas (fireworks anyone?!), or entertain in your beautifully landscaped backyard. A gorgeous and thoughtfully designed two car garage (built in 2015), complete with an electric gate and brick paver driveway, makes an attractive + modern compliment to this meticulous home.
Location
State TX
County Bexar
Area 1100
Rooms
Master Bathroom Main Level 12X10 Tub/Shower Separate
Master Bedroom Main Level 22X13 Walk-In Closet, Ceiling Fan, Full Bath
Bedroom 2 Main Level 12X12
Bedroom 3 Main Level 13X9
Living Room Main Level 30X13
Kitchen Main Level 22X10
Interior
Heating Central
Cooling One Central
Flooring Ceramic Tile, Wood
Heat Source Natural Gas
Exterior
Exterior Feature Deck/Balcony, Privacy Fence, Sprinkler System, Has Gutters, Special Yard Lighting, Mature Trees
Garage Two Car Garage
Pool None
Amenities Available Park/Playground, Sports Court
Waterfront No
Roof Type Metal
Private Pool N
Building
Lot Description Corner, City View
Faces East
Sewer City
Water City
Construction Status Pre-Owned
Schools
Elementary Schools Bonham
Middle Schools Call District
High Schools Brackenridge
School District San Antonio I.S.D.
Others
Acceptable Financing Conventional, FHA, VA, Cash, Investors OK
Listing Terms Conventional, FHA, VA, Cash, Investors OK
Read Less
Want to know what your home might be worth? Contact us for a FREE valuation!

Our team is ready to help you sell your home for the highest possible price ASAP







