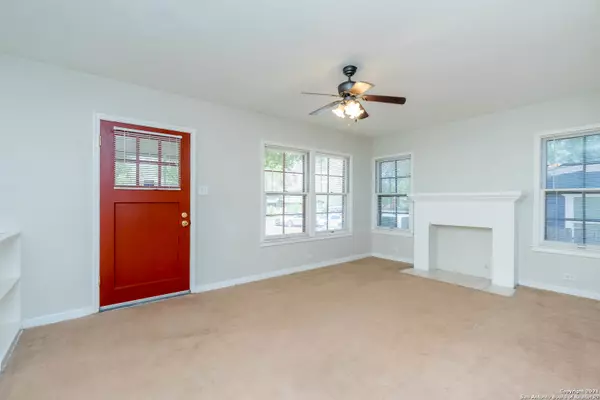$167,500
For more information regarding the value of a property, please contact us for a free consultation.
1244 BAILEY AVE San Antonio, TX 78210-3645
3 Beds
1 Bath
1,292 SqFt
Key Details
Property Type Single Family Home
Sub Type Single Residential
Listing Status Sold
Purchase Type For Sale
Square Footage 1,292 sqft
Price per Sqft $129
Subdivision Highland Park
MLS Listing ID 1520370
Sold Date 05/20/21
Style One Story,Historic/Older
Bedrooms 3
Full Baths 1
Construction Status Pre-Owned
Year Built 1947
Annual Tax Amount $3,844
Tax Year 2020
Lot Size 6,969 Sqft
Lot Dimensions 50 X 140
Property Description
Down town - up and coming area - vintage charm - century old trees - all this can be yours. Many original features of this home remain for those loving vintage, yet room for updates through your imagination. Originally a 2 bedroom/1 bath home, back room has oversized utility closet, charming windows! and is super large that can easily serve as a 3rd bedroom. And about those gorgeous trees - it'll be love at first sight. Large back yard with alley instead of direct back neighbor. 1 car garage that says "they don't make 'em like they used to". This home has been cared for lovingly and is evident upon viewing. New roof last year; water heater appx 4 yrs old; entire house (walls and ceiling) insulated 4 years ago. Fridge conveys. Great investment property (has been easily rented - ask for specifics) or make it your own. We welcome your visit.
Location
State TX
County Bexar
Area 1900
Rooms
Master Bedroom Main Level 13X16 Multi-Closets, Ceiling Fan
Bedroom 2 Main Level 11X11
Bedroom 3 Main Level 15X18
Living Room Main Level 11X16
Dining Room Main Level 10X11
Kitchen Main Level 10X12
Interior
Heating Other, None
Cooling 3+ Window/Wall
Flooring Carpeting, Linoleum, Wood
Heat Source Other
Exterior
Exterior Feature Privacy Fence, Chain Link Fence, Has Gutters, Mature Trees
Garage One Car Garage, Detached
Pool None
Amenities Available None
Waterfront No
Roof Type Composition
Private Pool N
Building
Lot Description Mature Trees (ext feat), Level
Sewer Sewer System, City
Water Water System, City
Construction Status Pre-Owned
Schools
Elementary Schools Call District
Middle Schools Call District
High Schools Call District
School District San Antonio I.S.D.
Others
Acceptable Financing Conventional, FHA, Cash, Investors OK
Listing Terms Conventional, FHA, Cash, Investors OK
Read Less
Want to know what your home might be worth? Contact us for a FREE valuation!

Our team is ready to help you sell your home for the highest possible price ASAP







