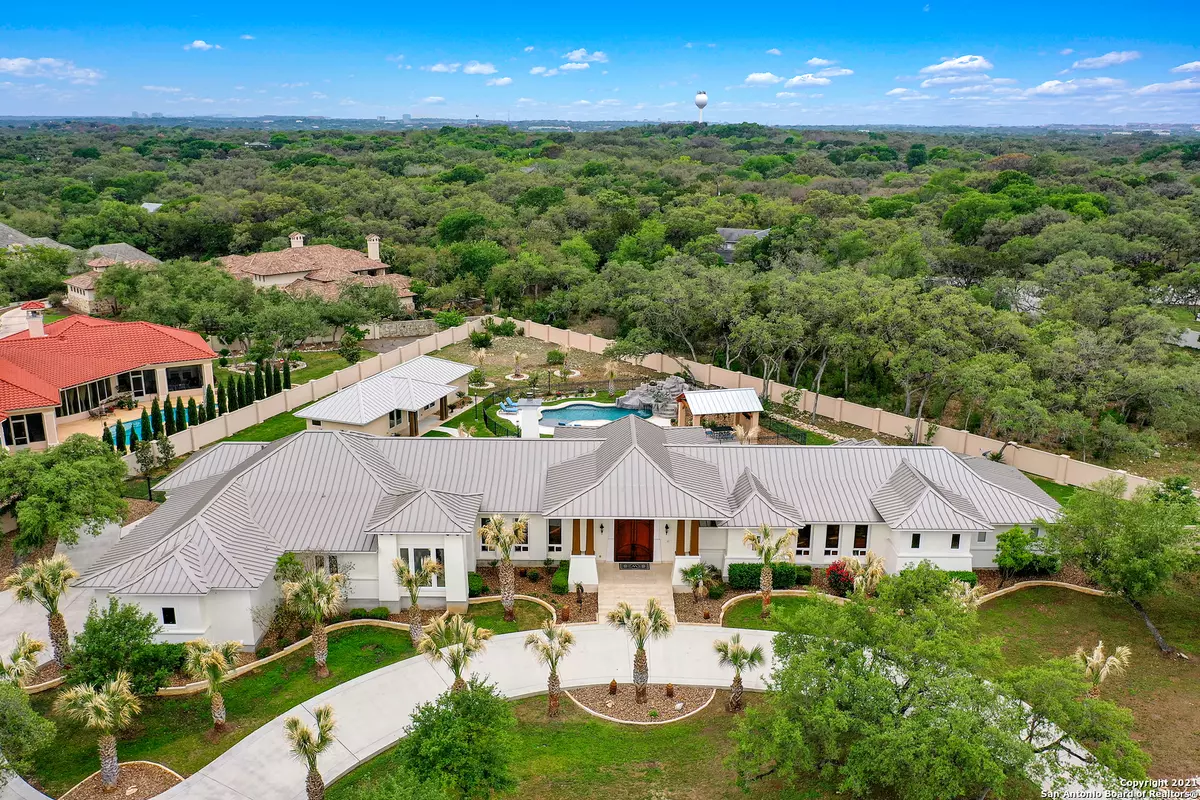$2,250,000
For more information regarding the value of a property, please contact us for a free consultation.
215 Winding Ln Shavano Park, TX 78231
4 Beds
6 Baths
6,844 SqFt
Key Details
Property Type Single Family Home
Sub Type Single Residential
Listing Status Sold
Purchase Type For Sale
Square Footage 6,844 sqft
Price per Sqft $328
Subdivision Huntington At Shavano Park
MLS Listing ID 1520881
Sold Date 09/15/21
Style One Story,Contemporary,Mediterranean
Bedrooms 4
Full Baths 5
Half Baths 1
Construction Status Pre-Owned
HOA Fees $405/qua
Year Built 2011
Annual Tax Amount $42,224
Tax Year 2020
Lot Size 1.340 Acres
Property Description
The Main House is 5,479 square feet. The entire detached living area is 1,349 square feet and entirely air conditioned with LED lights. Designed to emulate the gorgeous blend of unique influences and aesthetics found on the Hawaiian Islands, this one-of-a-kind, single-owner estate is nestled behind the gates of San Antonio's exclusive Huntington community. A palm-lined, circular drive guides visitors up to rich double doors surrounded by tropical landscaping. Upon entering, an elegant galley showcases views of the well-appointed lanai and breathtaking pool beyond. In the main living area, intricately detailed ceilings perfectly demonstrate a high degree of craftsmanship found throughout. An unrivaled kitchen equips the residence for cooking on all scales, featuring a shimmering onyx backsplash, KitchenAid smart wall ovens (with steam oven), Viking gas range, and a Miele coffee maker to kickstart your mornings! Dual offices, both with handsome built-ins, contribute ample storage and additional convenience - allowing flexibility for both spouses to work from home or to create a hobby room, fourth bedroom, art studio, home gym, or more. When the day is done, retreat to a spacious owner's suite with dual en suites - creating coveted privacy and comfort. Two secondary bedrooms and a well-appointed laundry room complete the interior. Outside enjoy a true backyard oasis atop the chic lanai overlooking a refreshing, custom-built pool. In addition to the fantastic main home, the current owners have added a beautiful casita which includes a full bathroom, spacious walk-in closet, and is currently plumbed for a kitchen. This detached space may easily function as an ideal apartment for overnight guests or parents. Homeowners in this desirable area will enjoy access to great schools, the nearby Salado Creek Greenway, plus fabulous shopping and dining. Main House: 5,479 square feet and has 4 full bathrooms and one half bathroom. The entire detached living area is 1,349 square feet has one full bathroom with soaking tub and shower. The space is air conditioned with LED lights. Options for one office to a second living space or bedroom.
Location
State TX
County Bexar
Area 0600
Rooms
Master Bathroom Main Level 26X13 Tub/Shower Separate, Separate Vanity, Tub has Whirlpool, Garden Tub
Master Bedroom Main Level 22X16 Split, DownStairs, Outside Access, Walk-In Closet, Multi-Closets, Ceiling Fan, Full Bath
Bedroom 2 Main Level 24X16
Bedroom 3 Main Level 17X14
Living Room Main Level 20X19
Dining Room Main Level 16X11
Kitchen Main Level 20X18
Study/Office Room Main Level 20X15
Interior
Heating Central
Cooling Three+ Central
Flooring Marble, Wood
Heat Source Other
Exterior
Exterior Feature Patio Slab, Covered Patio, Privacy Fence, Wrought Iron Fence, Sprinkler System, Double Pane Windows, Has Gutters, Special Yard Lighting, Mature Trees, Detached Quarters
Garage Three Car Garage, Attached, Side Entry
Pool In Ground Pool, Pool is Heated, Fenced Pool
Amenities Available Controlled Access
Waterfront No
Roof Type Metal
Private Pool Y
Building
Lot Description 1 - 2 Acres
Foundation Slab
Sewer Sewer System
Water Water System
Construction Status Pre-Owned
Schools
Elementary Schools Blattman
Middle Schools Hobby William P.
High Schools Clark
School District Northside
Others
Acceptable Financing Conventional, Cash
Listing Terms Conventional, Cash
Read Less
Want to know what your home might be worth? Contact us for a FREE valuation!

Our team is ready to help you sell your home for the highest possible price ASAP







