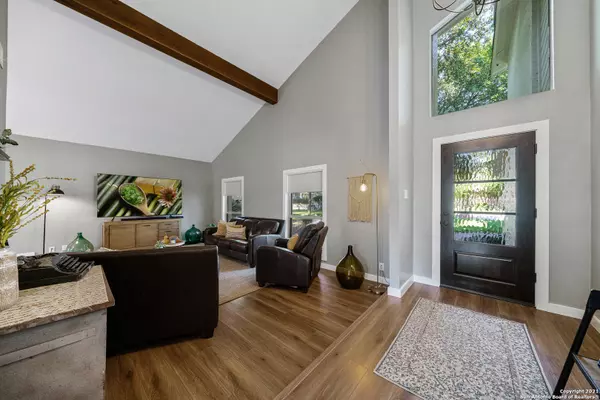$385,000
For more information regarding the value of a property, please contact us for a free consultation.
2618 PEBBLE VALLEY San Antonio, TX 78232-4130
4 Beds
3 Baths
2,396 SqFt
Key Details
Property Type Single Family Home
Sub Type Single Residential
Listing Status Sold
Purchase Type For Sale
Square Footage 2,396 sqft
Price per Sqft $160
Subdivision Oak Hollow Park
MLS Listing ID 1571643
Sold Date 12/15/21
Style Two Story
Bedrooms 4
Full Baths 2
Half Baths 1
Construction Status Pre-Owned
Year Built 1982
Annual Tax Amount $6,933
Tax Year 2020
Lot Size 9,147 Sqft
Property Description
This Beautifully Renovated Property in the Pebble Forest/Oak Hollow Park subdivision, located in the North Central area of San Antonio, is Ready and Waiting for You and Your Family to Make it "Home". Numerous Mature Trees adorn the Lot and Provide this Property with Ample Shade and Charm...Entertaining in the Back Yard Here is Certain to Delight All who come. As You Enter, the High Ceilings and Spaciousness will Draw You in and Encourage You to Explore this Well Laid out Home, which boasts 4 Bedrooms/2 1/2 Baths/2 Living Areas and a Fabulous Back Yard. Downstairs You will find 2 Living Areas, the Dining Room, Kitchen, Utility Room and Half Bath. The Master Bedroom with En Suite, Three Additional Bedrooms and a Full Bath complete the Second Floor. The Extra Wide Staircase Lends a Grandness to the Ambiance and is Definitely a Wonderful Feature in and of Itself. Sellers have Renovated the Home Over the last Two Years and Changes Include: Exterior Paint, Interior Paint, Flooring, Lighting, Cabinetry in the Bathrooms, Counters in the Kitchen and Bathrooms. Privacy Fencing encloses the Ample Back Yard and Gives You Freedom to Enjoy the Large Back Deck and Sun Shade. There is a Storage Building for Keeping Yard Working Equipment and/or Outdoor Toys. Sellers Would like to Extend to You an Invitation to Come See this Truly Stunning Home!
Location
State TX
County Bexar
Area 1400
Rooms
Master Bathroom 2nd Level 16X7 Shower Only, Double Vanity
Master Bedroom 2nd Level 21X13 Upstairs
Bedroom 2 2nd Level 12X11
Bedroom 3 Main Level 12X11
Bedroom 4 2nd Level 11X11
Living Room Main Level 21X13
Dining Room Main Level 13X11
Kitchen Main Level 13X10
Family Room Main Level 18X13
Interior
Heating Central
Cooling One Central
Flooring Carpeting, Ceramic Tile
Heat Source Natural Gas
Exterior
Exterior Feature Deck/Balcony, Privacy Fence, Double Pane Windows, Storage Building/Shed, Mature Trees
Garage Two Car Garage, Oversized
Pool None
Amenities Available None
Waterfront No
Roof Type Composition
Private Pool N
Building
Lot Description Mature Trees (ext feat), Sloping, Level
Foundation Slab
Sewer Sewer System, City
Water Water System, City
Construction Status Pre-Owned
Schools
Elementary Schools Thousand Oaks
Middle Schools Bradley
High Schools Macarthur
School District North East I.S.D
Others
Acceptable Financing Conventional, FHA, VA, Cash
Listing Terms Conventional, FHA, VA, Cash
Read Less
Want to know what your home might be worth? Contact us for a FREE valuation!

Our team is ready to help you sell your home for the highest possible price ASAP







