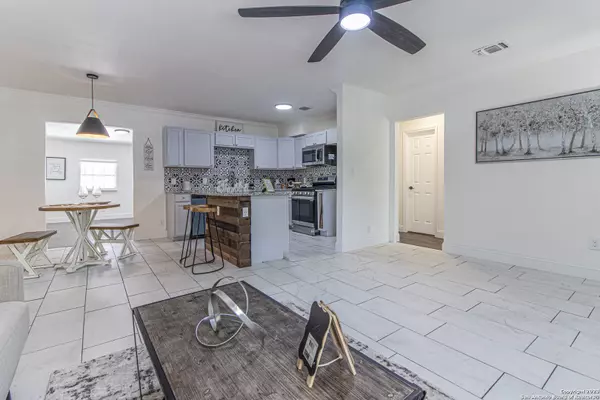$257,000
For more information regarding the value of a property, please contact us for a free consultation.
1515 HERMOSA DR San Antonio, TX 78201-3633
3 Beds
2 Baths
1,477 SqFt
Key Details
Property Type Single Family Home
Sub Type Single Residential
Listing Status Sold
Purchase Type For Sale
Square Footage 1,477 sqft
Price per Sqft $174
Subdivision Los Angeles Heights
MLS Listing ID 1700661
Sold Date 11/15/23
Style One Story,Colonial
Bedrooms 3
Full Baths 2
Construction Status Pre-Owned
Year Built 1945
Annual Tax Amount $4,051
Tax Year 2022
Lot Size 6,011 Sqft
Property Description
This house has been beautifully remodeled and upgraded. Welcome home! Enjoy San Antonio from its heart. The location could not be better. Restaurants, shopping centers, airport, church, and downtown are all within 10 minutes or less. This house is ready to move! The plumbing has been upgraded to meet the current city codes, which includes the main water line and the sewer lines under the house, it has been rewired and both electrical panels upgraded; The Heater, ventilation and Air condition system is all new, that includes the ducts, and the insulation in the attic. So, this house will give you years of worry-free enjoyment. It's large concrete patio, makes a perfect place for entertaining with your family and friends. take advantage of the huge storage shed in the back with the potential of becoming a perfect shop or even a mother in law apartment. All new granite countertops are part of the improvements, USB charging ports in the kitchen island have been installed for your convenience, new cabinets and vanities in both kitchen and bathrooms, new floors, new doors, and hardware, new insulation, new high efficiency HVAC system and new tankless water heater. The layout is perfect for fun with friends and family. Come to see this perfect house and feel yourself at home. Your feedback is greatly appreciated. Thank you for showing.
Location
State TX
County Bexar
Area 0900
Direction W
Rooms
Master Bathroom Main Level 9X5 Shower Only, Single Vanity
Master Bedroom Main Level 15X11 Walk-In Closet, Full Bath
Bedroom 2 Main Level 12X12
Bedroom 3 Main Level 18X10
Living Room Main Level 18X12
Dining Room Main Level 10X8
Kitchen Main Level 12X10
Interior
Heating Central
Cooling One Central
Flooring Ceramic Tile, Laminate
Heat Source Electric
Exterior
Garage One Car Garage
Pool None
Amenities Available None
Roof Type Composition
Private Pool N
Building
Foundation Slab, Cedar Post
Sewer Sewer System
Water Water System
Construction Status Pre-Owned
Schools
Elementary Schools Call District
Middle Schools Call District
High Schools Call District
School District San Antonio I.S.D.
Others
Acceptable Financing Conventional, FHA, VA, Cash
Listing Terms Conventional, FHA, VA, Cash
Read Less
Want to know what your home might be worth? Contact us for a FREE valuation!

Our team is ready to help you sell your home for the highest possible price ASAP







