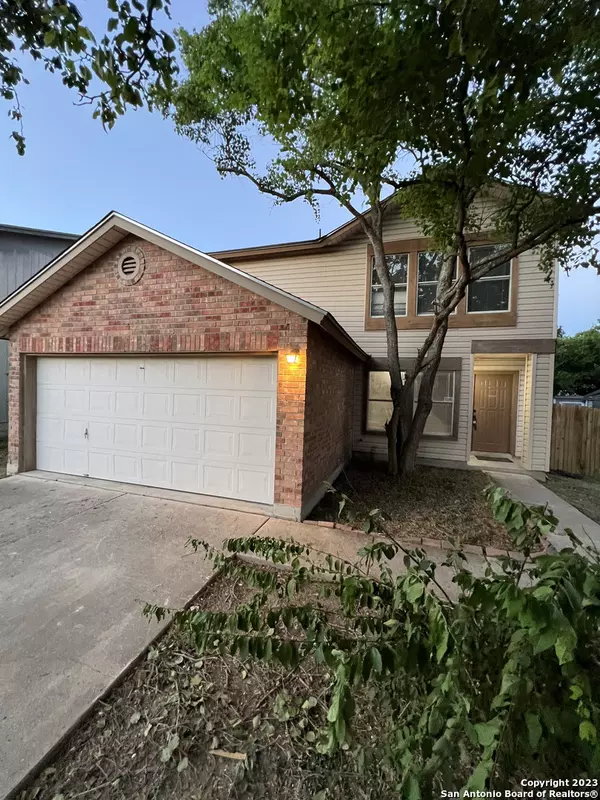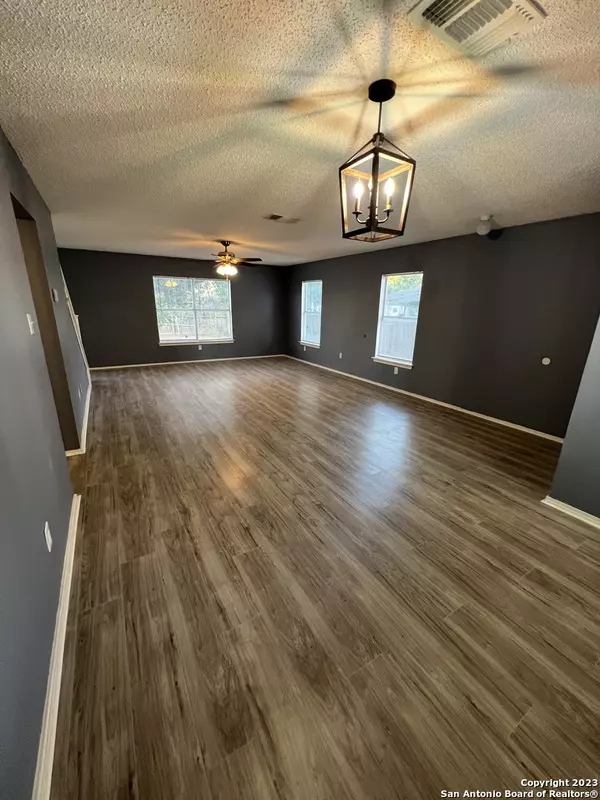$214,900
For more information regarding the value of a property, please contact us for a free consultation.
8127 CHESTNUT BARR DR Converse, TX 78109-3360
3 Beds
3 Baths
1,698 SqFt
Key Details
Property Type Single Family Home
Sub Type Single Residential
Listing Status Sold
Purchase Type For Sale
Square Footage 1,698 sqft
Price per Sqft $115
Subdivision Meadow Brook
MLS Listing ID 1705692
Sold Date 11/20/23
Style Two Story
Bedrooms 3
Full Baths 2
Half Baths 1
Construction Status Pre-Owned
HOA Fees $20/ann
Year Built 1994
Annual Tax Amount $3,940
Tax Year 2022
Lot Size 6,011 Sqft
Property Sub-Type Single Residential
Property Description
Come check out this completely updated home in a quiet neighborhood. When you walk in you will see how open the floor plan is with white oak hardwood flooring throughout 1st floor. The whole house has been freshly painted. **NEW HVAC** replaced in May 2023 with 10 year warranty. The kitchen is large with granite countertops, modern backsplash and sliding glass door off of the kitchen to a large patio and yard. Upstairs has brand new carpet, 3 bedrooms with an oversized master closet. All bathrooms has granite countertops and tile flooring in them. There are updated modern fixtures throughout home. Walking distance to elementary school. You do not want to miss out on this one!
Location
State TX
County Bexar
Area 1700
Rooms
Master Bedroom Main Level 15X13 Walk-In Closet, Ceiling Fan, Full Bath
Bedroom 2 Main Level 15X10
Bedroom 3 Main Level 11X10
Living Room Main Level 19X15
Kitchen Main Level 19X10
Interior
Heating Central
Cooling One Central
Flooring Carpeting, Ceramic Tile
Heat Source Electric
Exterior
Parking Features Two Car Garage, Attached
Pool None
Amenities Available Park/Playground
Roof Type Composition
Private Pool N
Building
Foundation Slab
Sewer Sewer System
Water Water System
Construction Status Pre-Owned
Schools
Elementary Schools Call District
Middle Schools Call District
High Schools Call District
School District Judson
Others
Acceptable Financing Conventional, FHA, VA, Cash
Listing Terms Conventional, FHA, VA, Cash
Read Less
Want to know what your home might be worth? Contact us for a FREE valuation!

Our team is ready to help you sell your home for the highest possible price ASAP






