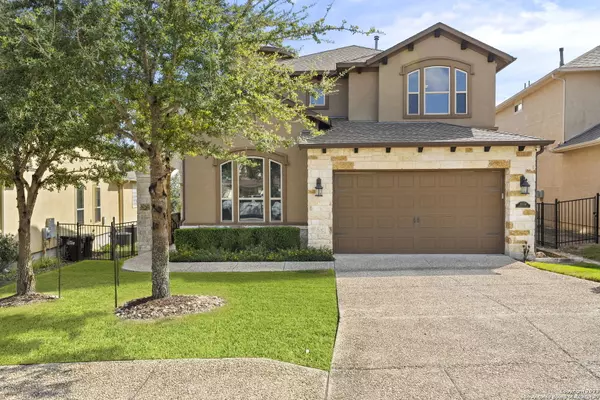$650,000
For more information regarding the value of a property, please contact us for a free consultation.
18334 Branson Falls San Antonio, TX 78255
4 Beds
3 Baths
3,021 SqFt
Key Details
Property Type Single Family Home
Sub Type Single Residential
Listing Status Sold
Purchase Type For Sale
Square Footage 3,021 sqft
Price per Sqft $215
Subdivision The Ridge @ Sonoma Verde
MLS Listing ID 1721185
Sold Date 12/08/23
Style Two Story
Bedrooms 4
Full Baths 3
Construction Status Pre-Owned
HOA Fees $99/mo
Year Built 2015
Annual Tax Amount $12,811
Tax Year 2023
Lot Size 7,575 Sqft
Property Description
Luxurious 4-Bedroom Dream Home with Green Belt Views! This exquisite 4-bedroom, 3-bathroom home is a testament to luxurious living. As you approach, a steel front door welcomes you, and a charming courtyard area sets the stage for what's inside. Inside, you'll find 8 ft doors throughout, upgraded cabinets, and immaculately cleaned tile. With a primary suite and a guest room downstairs, this home offers convenience and flexibility. The game room upstairs is an entertainer's paradise, complete with two beverage fridges and an entertainment center that conveys. A floor-to-ceiling rock fireplace adds warmth and character to the living space, seamlessly connected to the grand chef's kitchen. Step out onto the back patio, and you'll be greeted by green belt hillside views, providing a serene backdrop to your outdoor space. With its proximity to Six Flags, fireworks can be seen from the back porch! Located in a gated community, this home is ideally situated near La Cantera, UTSA, and Cedar Creek Golf Course, offering both luxury and convenience.
Location
State TX
County Bexar
Area 1001
Rooms
Master Bathroom Main Level 10X12 Tub/Shower Separate, Double Vanity, Tub has Whirlpool, Garden Tub
Master Bedroom Main Level 13X19 DownStairs
Bedroom 2 Main Level 11X12
Bedroom 3 2nd Level 14X13
Bedroom 4 2nd Level 19X13
Living Room Main Level 21X16
Dining Room Main Level 13X11
Kitchen Main Level 11X13
Study/Office Room Main Level 12X10
Interior
Heating Central
Cooling One Central
Flooring Carpeting, Ceramic Tile
Heat Source Natural Gas
Exterior
Exterior Feature Covered Patio, Deck/Balcony, Sprinkler System, Has Gutters
Garage Two Car Garage
Pool None
Amenities Available Controlled Access, Pool, Tennis, Clubhouse
Waterfront No
Roof Type Other
Private Pool N
Building
Lot Description On Greenbelt, Bluff View
Foundation Slab
Sewer City
Water City
Construction Status Pre-Owned
Schools
Elementary Schools May
Middle Schools Gus Garcia
High Schools Louis D Brandeis
School District Northside
Others
Acceptable Financing Conventional, FHA, VA, Cash
Listing Terms Conventional, FHA, VA, Cash
Read Less
Want to know what your home might be worth? Contact us for a FREE valuation!

Our team is ready to help you sell your home for the highest possible price ASAP







