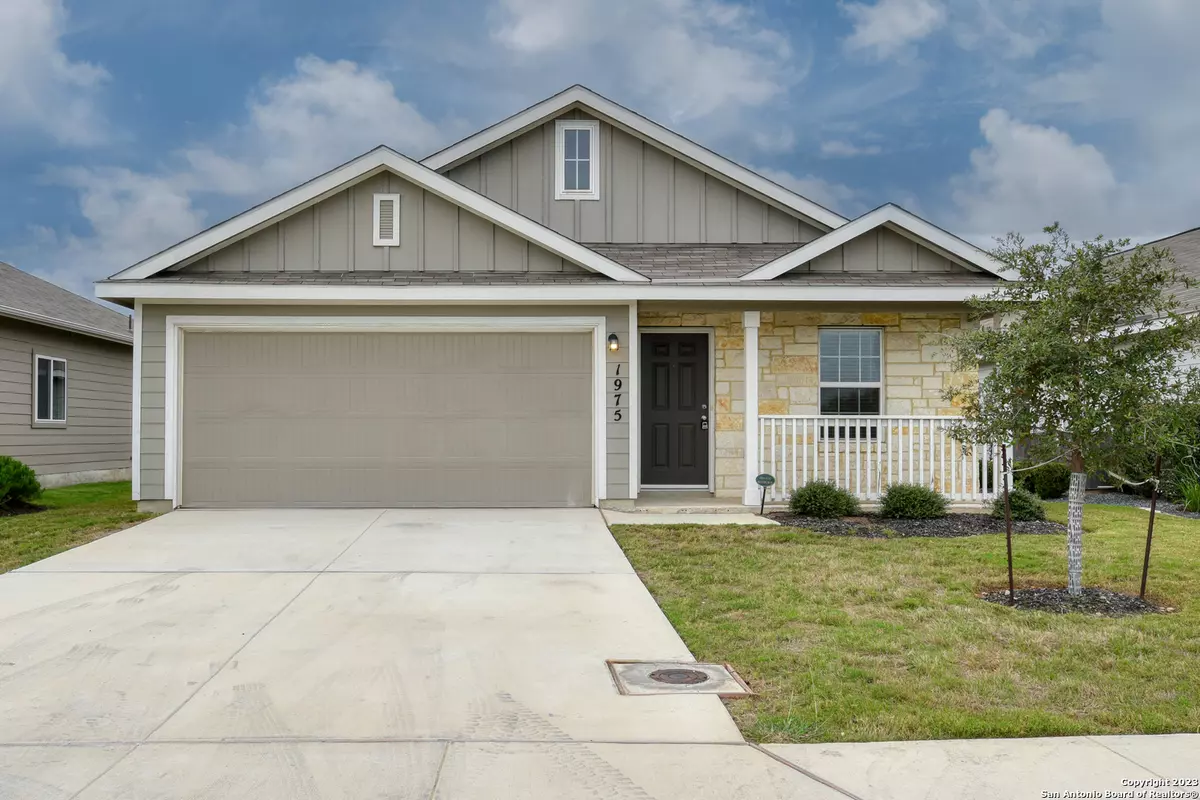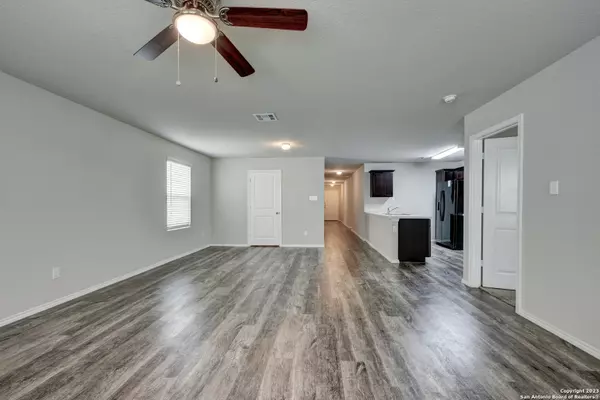$289,900
For more information regarding the value of a property, please contact us for a free consultation.
1975 HEATHER GLEN DR New Braunfels, TX 78130-5989
4 Beds
2 Baths
1,664 SqFt
Key Details
Property Type Single Family Home
Sub Type Single Residential
Listing Status Sold
Purchase Type For Sale
Square Footage 1,664 sqft
Price per Sqft $174
Subdivision Heather Glen Phase 1
MLS Listing ID 1731932
Sold Date 01/16/24
Style One Story
Bedrooms 4
Full Baths 2
Construction Status Pre-Owned
HOA Fees $33/ann
Year Built 2018
Annual Tax Amount $6,140
Tax Year 2022
Lot Size 6,098 Sqft
Property Description
This darling property boasts a charming stone and siding front exterior, complete with an inviting front porch that's perfect for sipping your morning coffee. As you step inside, you'll immediately notice the move-in ready condition. Laminate wood flooring flows seamlessly throughout most of the home, adding a touch of elegance and easy maintenance. The layout of this home is both functional and spacious, with two secondary bedrooms to the right of the entry and one bedroom to the left, along with a full bathroom. The heart of the home is the beautiful kitchen, which opens to the living/dining area, creating an ideal space for entertaining. The kitchen features a gas cooking range, and a built-in microwave, making meal preparation a breeze. Convenience is key, with a laundry room conveniently located off the living room. The primary bedroom is complete with a ceiling fan and a walk-in closet for all your storage needs. Step outside to the inviting backyard, thoughtfully landscaped for your enjoyment with a privacy fence enclosing the space. Located in desirable New Braunfels, TX. This home also offers practical features like a two-car attached garage with an opener for your vehicles and a waterless tank for hot water, ensuring efficiency and comfort. Don't miss the opportunity to make this beautiful property your forever home.
Location
State TX
County Comal
Area 2616
Rooms
Master Bathroom Main Level 5X5 Tub/Shower Combo, Single Vanity
Master Bedroom Main Level 16X13 DownStairs, Walk-In Closet, Ceiling Fan, Full Bath
Bedroom 2 Main Level 10X10
Bedroom 3 Main Level 10X10
Bedroom 4 Main Level 13X10
Dining Room Main Level 15X13
Kitchen Main Level 10X9
Family Room Main Level 17X13
Interior
Heating Central
Cooling One Central
Flooring Carpeting, Laminate
Heat Source Natural Gas
Exterior
Exterior Feature Privacy Fence
Garage Two Car Garage, Attached
Pool None
Amenities Available None
Roof Type Composition
Private Pool N
Building
Foundation Slab
Sewer Sewer System
Water Water System
Construction Status Pre-Owned
Schools
Elementary Schools Goodwin Frazier
Middle Schools Church Hill
High Schools Canyon
School District Comal
Others
Acceptable Financing Conventional, FHA, VA, TX Vet, Cash
Listing Terms Conventional, FHA, VA, TX Vet, Cash
Read Less
Want to know what your home might be worth? Contact us for a FREE valuation!

Our team is ready to help you sell your home for the highest possible price ASAP







