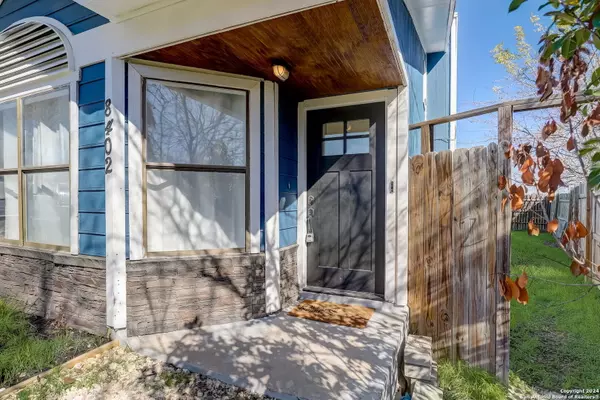$150,000
For more information regarding the value of a property, please contact us for a free consultation.
8402 DIXON RIDGE DR San Antonio, TX 78239-4005
3 Beds
1 Bath
1,018 SqFt
Key Details
Property Type Single Family Home
Sub Type Single Residential
Listing Status Sold
Purchase Type For Sale
Square Footage 1,018 sqft
Price per Sqft $147
Subdivision Crownwood Th Jd
MLS Listing ID 1741903
Sold Date 02/05/24
Style One Story
Bedrooms 3
Full Baths 1
Construction Status Pre-Owned
Year Built 1985
Annual Tax Amount $2,381
Tax Year 2023
Lot Size 3,702 Sqft
Property Description
This charming one-story home is a perfect blend of modern updates and cozy comfort. With three bedrooms and one bathroom, it's move-in ready and waiting for you to make it your own. The open floor plan invites natural light to flood the living, dining, and kitchen areas, creating a warm and inviting atmosphere. A focal point in the living room is the stunning mosaic tile wood-burning fireplace, adding character and style to the space. The kitchen is a chef's dream, boasting brand new stainless steel appliances, elegant quartz countertops, a decorative backsplash, and modern fixtures. The well-sized bedrooms offer plenty of space, and the bathroom features a beautiful tile tub/shower combo. Step outside to the backyard, complete with a small patio perfect for entertaining. Don't miss the opportunity to make this delightful home yours!
Location
State TX
County Bexar
Area 1600
Rooms
Master Bedroom Main Level 10X13 DownStairs
Bedroom 2 Main Level 8X9
Bedroom 3 Main Level 7X9
Living Room Main Level 12X16
Kitchen Main Level 14X11
Interior
Heating Central
Cooling One Central
Flooring Carpeting, Vinyl
Heat Source Electric
Exterior
Exterior Feature Patio Slab, Privacy Fence, Mature Trees
Garage One Car Garage
Pool None
Amenities Available None
Waterfront No
Roof Type Composition
Private Pool N
Building
Lot Description Cul-de-Sac/Dead End
Foundation Slab
Sewer City
Water City
Construction Status Pre-Owned
Schools
Elementary Schools Millers Point
Middle Schools Judson Middle School
High Schools Judson
School District Judson
Others
Acceptable Financing Conventional, FHA, VA, TX Vet, Cash
Listing Terms Conventional, FHA, VA, TX Vet, Cash
Read Less
Want to know what your home might be worth? Contact us for a FREE valuation!

Our team is ready to help you sell your home for the highest possible price ASAP







