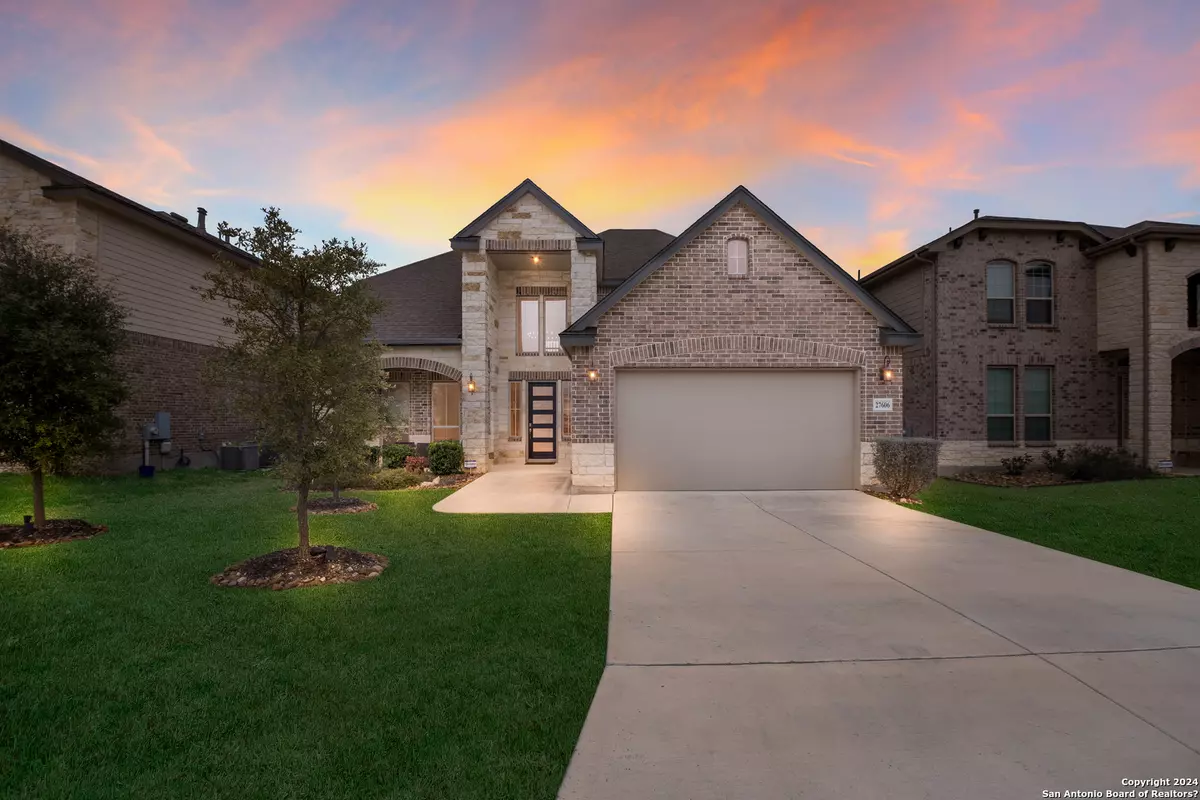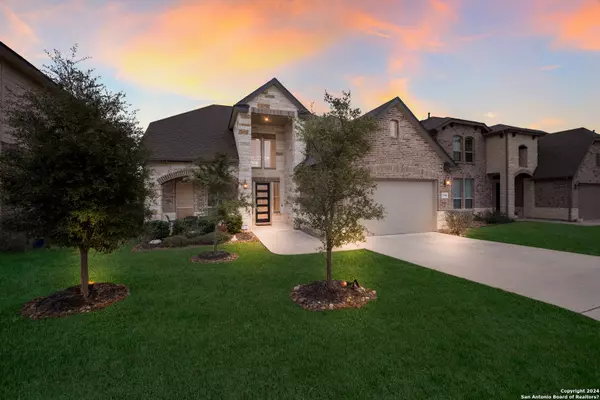$560,000
For more information regarding the value of a property, please contact us for a free consultation.
27606 Falls Cove Boerne, TX 78015
5 Beds
4 Baths
2,858 SqFt
Key Details
Property Type Single Family Home
Sub Type Single Residential
Listing Status Sold
Purchase Type For Sale
Square Footage 2,858 sqft
Price per Sqft $195
Subdivision Fallbrook - Bexar County
MLS Listing ID 1753671
Sold Date 03/26/24
Style Two Story
Bedrooms 5
Full Baths 3
Half Baths 1
Construction Status Pre-Owned
HOA Fees $34
Year Built 2019
Annual Tax Amount $9,913
Tax Year 2022
Lot Size 7,143 Sqft
Property Description
Welcome to your dream home! This stunning 2857' residence offers unparalleled luxury and comfort. Boasting 5 bedrooms and 3 1/2 baths, this immaculate home is nestled in a coveted neighborhood with exclusive amenities including controlled access, a sparkling pool, clubhouse and a playground. Prepare to be enchanted by the high ceilings and exquisite upgrades throughout! Situated in a serene cul-de-sac, this home offers both privacy and convenience. The proximity to IH-10 ensures easy access to nearby attractions, while the covered patio provides the perfect spot to unwind and soak in the breathtaking views of the green belt. With the Boerne Independent School system, this home truly has it all. Don't miss the opportunity to make this your forever home! Schedule a viewing today and experience luxury living at its finest.
Location
State TX
County Bexar
Area 1006
Rooms
Master Bathroom Main Level 12X8 Tub/Shower Separate, Separate Vanity, Garden Tub
Master Bedroom Main Level 18X14 DownStairs, Walk-In Closet, Full Bath
Bedroom 2 2nd Level 15X14
Bedroom 3 2nd Level 18X14
Bedroom 4 2nd Level 14X11
Bedroom 5 2nd Level 14X11
Living Room Main Level 18X16
Dining Room Main Level 13X11
Kitchen Main Level 17X11
Interior
Heating Central, 2 Units
Cooling Two Central
Flooring Carpeting, Ceramic Tile
Heat Source Natural Gas
Exterior
Exterior Feature Patio Slab, Covered Patio, Privacy Fence
Garage Two Car Garage
Pool None
Amenities Available Controlled Access, Pool, Clubhouse, Park/Playground
Waterfront No
Roof Type Composition
Private Pool N
Building
Lot Description Cul-de-Sac/Dead End, On Greenbelt, County VIew
Foundation Slab
Sewer Sewer System
Water Water System
Construction Status Pre-Owned
Schools
Elementary Schools Van Raub
Middle Schools Boerne Middle S
High Schools Champion
School District Boerne
Others
Acceptable Financing Conventional, FHA, VA, Cash
Listing Terms Conventional, FHA, VA, Cash
Read Less
Want to know what your home might be worth? Contact us for a FREE valuation!

Our team is ready to help you sell your home for the highest possible price ASAP







