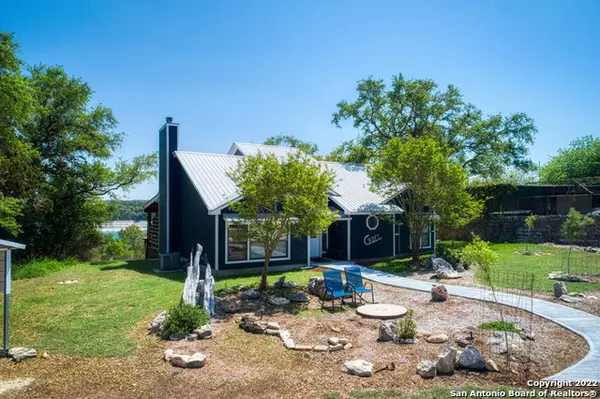$925,000
For more information regarding the value of a property, please contact us for a free consultation.
535 PROSPECT HILL RD Lakehills, TX 78063
3 Beds
2 Baths
1,608 SqFt
Key Details
Property Type Single Family Home
Sub Type Single Residential
Listing Status Sold
Purchase Type For Sale
Square Footage 1,608 sqft
Price per Sqft $575
Subdivision Prospect Hill
MLS Listing ID 1600565
Sold Date 04/26/24
Style Two Story,Texas Hill Country
Bedrooms 3
Full Baths 2
Construction Status Pre-Owned
Year Built 2015
Annual Tax Amount $6,322
Tax Year 2021
Lot Size 1.381 Acres
Property Description
Exceptional waterfront home on 1.38 acres with deep water access, featuring over 300ft of shoreline on the main lake and in Hamilton Cove. Enjoy breathtaking lake views from numerous windows. The kitchen boasts beautiful granite countertops, an island, and a breakfast bar. An expansive deck leads to a hot tub and an outdoor fireplace, creating a perfect entertaining space. The living room features a stone wood-burning fireplace.The master suite is downstairs, while the generously sized second bedroom is upstairs. The lower level includes the third bedroom, the second bathroom, and a utility area. Explore a concrete path to a lakeside patio on the main lake and a secondary path to an aluminum-covered dock in Hamilton Cove.Additional highlights include a gated entry, sprinkler system, ample parking, boat and vehicle carports, outside storage, and expansion potential. This property seamlessly combines luxury, comfort, and growth opportunities.
Location
State TX
County Bandera
Area 2400
Rooms
Master Bathroom Main Level 9X8 Shower Only, Single Vanity
Master Bedroom Main Level 14X13 DownStairs, Walk-In Closet, Ceiling Fan, Full Bath
Bedroom 2 2nd Level 18X15
Bedroom 3 Main Level 13X10
Living Room Main Level 26X17
Dining Room Main Level 13X12
Kitchen Main Level 15X12
Interior
Heating Central
Cooling One Central
Flooring Carpeting, Ceramic Tile
Heat Source Electric
Exterior
Exterior Feature Patio Slab, Covered Patio, Deck/Balcony, Privacy Fence, Partial Fence, Sprinkler System, Double Pane Windows, Storage Building/Shed, Mature Trees, Workshop, Dock, Water Front Improved
Garage None/Not Applicable
Pool Hot Tub
Amenities Available Controlled Access
Waterfront No
Roof Type Metal
Private Pool N
Building
Lot Description Cul-de-Sac/Dead End, Lakefront, On Waterfront, County VIew, Water View
Foundation Slab
Sewer Septic
Water Private Well
Construction Status Pre-Owned
Schools
Elementary Schools Hill Country
Middle Schools Bandera
High Schools Bandera
School District Bandera Isd
Others
Acceptable Financing Conventional, FHA, VA, Cash
Listing Terms Conventional, FHA, VA, Cash
Read Less
Want to know what your home might be worth? Contact us for a FREE valuation!

Our team is ready to help you sell your home for the highest possible price ASAP







