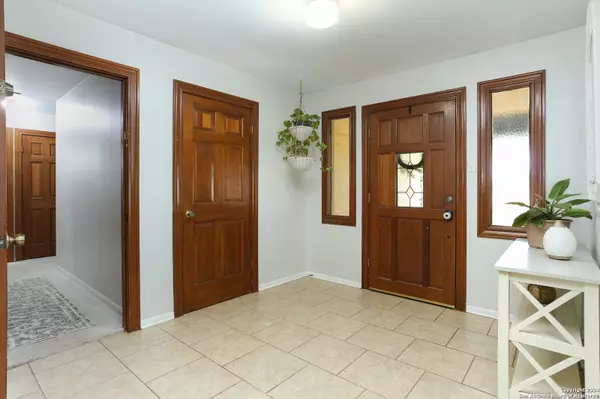$375,000
For more information regarding the value of a property, please contact us for a free consultation.
18800 Rolling Meadow Lytle, TX 78052
3 Beds
3 Baths
2,520 SqFt
Key Details
Property Type Single Family Home
Sub Type Single Residential
Listing Status Sold
Purchase Type For Sale
Square Footage 2,520 sqft
Price per Sqft $148
Subdivision Sw Irrigated Farms Sw
MLS Listing ID 1763098
Sold Date 05/20/24
Style One Story,Ranch
Bedrooms 3
Full Baths 2
Half Baths 1
Construction Status Pre-Owned
Year Built 1984
Annual Tax Amount $8,064
Tax Year 2023
Lot Size 1.030 Acres
Property Description
This charming three-bedroom home is located on a little over an acre of land in Lytle, TX. It is just a 20-minute drive from Lackland AFB, making it an ideal choice for families who want the small-town feel but still want to be within easy reach of the city. Stepping inside, you'll be greeted with an open entryway, and a versatile living space, perfect for those with children or needing an additional space for an at-home office. Sliding glass doors provide ample natural light to brighten up the space. The kitchen is located conveniently at the front of the home and features an eat-in kitchen, generous pantry and cabinet space, and an electric range. Around the corner, you'll find the main living space, complete with a wood-burning fireplace and an additional sliding door for easy access to the oversized back patio ideal for entertaining. All of the bedrooms are privately situated down the hallway, with two generously sized secondary bedrooms and the primary, complete with his and hers closets. If you need more storage, this home has plenty of options, including closets in the hallway and front entryway, as well as an oversized laundry room. Head outside into your backyard oasis complete with mulberry, pecan, and pear trees, an additional garden space, and a chicken coop all of which are well-suited for homesteading families seeking a taste of rural life. **VA Assumable Loan at 3.5%**
Location
State TX
County Bexar
Area 2303
Rooms
Master Bathroom Main Level 16X5 Tub/Shower Combo, Separate Vanity
Master Bedroom Main Level 16X17 DownStairs, Multi-Closets, Ceiling Fan, Full Bath
Bedroom 2 Main Level 13X16
Bedroom 3 Main Level 12X12
Kitchen Main Level 12X12
Family Room Main Level 20X14
Interior
Heating Central
Cooling Two Central
Flooring Carpeting, Ceramic Tile
Heat Source Electric
Exterior
Exterior Feature Patio Slab, Covered Patio, Chain Link Fence, Mature Trees
Garage Two Car Garage
Pool None
Amenities Available None
Roof Type Composition
Private Pool N
Building
Lot Description Corner
Foundation Slab
Sewer Septic
Water Water System
Construction Status Pre-Owned
Schools
Elementary Schools Call District
Middle Schools Call District
High Schools Call District
School District Southwest I.S.D.
Others
Acceptable Financing Conventional, FHA, VA, TX Vet, Cash, Assumption w/Qualifying, USDA
Listing Terms Conventional, FHA, VA, TX Vet, Cash, Assumption w/Qualifying, USDA
Read Less
Want to know what your home might be worth? Contact us for a FREE valuation!

Our team is ready to help you sell your home for the highest possible price ASAP







