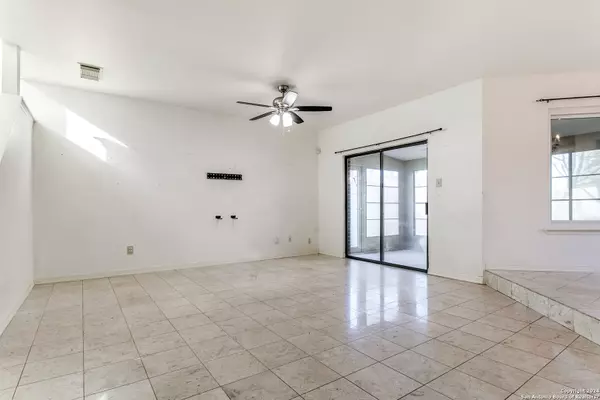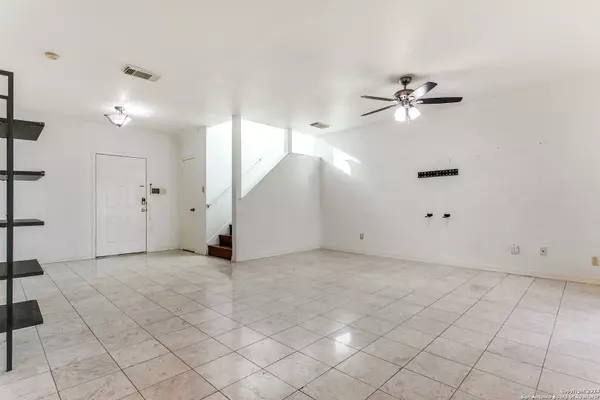$255,000
For more information regarding the value of a property, please contact us for a free consultation.
13606 Forum Rd Universal City, TX 78148
3 Beds
3 Baths
1,882 SqFt
Key Details
Property Type Single Family Home
Sub Type Single Residential
Listing Status Sold
Purchase Type For Sale
Square Footage 1,882 sqft
Price per Sqft $135
Subdivision Olympia
MLS Listing ID 1745604
Sold Date 06/21/24
Style Two Story
Bedrooms 3
Full Baths 2
Half Baths 1
Construction Status Pre-Owned
Year Built 1992
Annual Tax Amount $6,644
Tax Year 2023
Lot Size 0.300 Acres
Property Description
Price Reduction! Seller is willing to assist with closing costs. Home listed below Appraisal District Value! Welcome to this charming residence centrally located in Universal City, just a stone's throw away from the Forum Shopping Center and Randolph AFB. Upon entering, you'll be greeted by a generously sized living room that seamlessly connects to an enclosed sunroom, offering views of the backyard. This home has undergone several upgrades, enhancing its overall appeal. From improved lighting to renovated restrooms, garage doors, upgraded hot water heater, modern windows, and an efficient HVAC system - every detail has been thoughtfully attended to. The roof was replaced in 2016, ensuring durability and peace of mind. The bedrooms are spacious, providing ample room for comfort. The flooring throughout the home varies, featuring tile, hardwood in select areas like stairs and hallways, and laminate in all three bedrooms. Stepping outside, you'll discover a shaded backyard, perfect for relaxation, and a large storage shed for your convenience. This property combines comfort, functionality, and style, creating an ideal home in a prime location. Additional lot to left of home conveys which provides additional parking.
Location
State TX
County Bexar
Area 1600
Rooms
Master Bathroom 2nd Level 9X13 Tub/Shower Combo, Single Vanity, Double Vanity
Master Bedroom 2nd Level 21X15 Upstairs, Walk-In Closet, Ceiling Fan, Full Bath
Bedroom 2 2nd Level 17X14
Bedroom 3 2nd Level 14X11
Living Room Main Level 19X17
Dining Room Main Level 9X9
Kitchen Main Level 10X12
Interior
Heating Central
Cooling One Central
Flooring Ceramic Tile, Wood, Laminate
Heat Source Electric
Exterior
Exterior Feature Covered Patio, Privacy Fence, Double Pane Windows, Storage Building/Shed, Mature Trees, Glassed in Porch, Screened Porch
Garage Two Car Garage, Attached
Pool None
Amenities Available Pool, Tennis, Clubhouse
Roof Type Composition
Private Pool N
Building
Foundation Slab
Sewer City
Water City
Construction Status Pre-Owned
Schools
Elementary Schools Olympia
Middle Schools Kitty Hawk
High Schools Judson
School District Judson
Others
Acceptable Financing Conventional, FHA, VA, Cash
Listing Terms Conventional, FHA, VA, Cash
Read Less
Want to know what your home might be worth? Contact us for a FREE valuation!

Our team is ready to help you sell your home for the highest possible price ASAP







