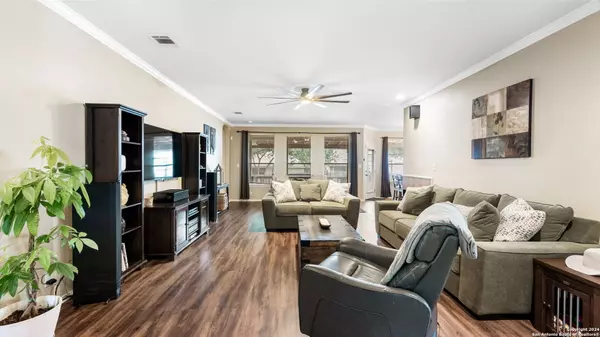$353,900
For more information regarding the value of a property, please contact us for a free consultation.
17222 ELDON ROCK San Antonio, TX 78247-5841
3 Beds
2 Baths
1,903 SqFt
Key Details
Property Type Single Family Home
Sub Type Single Residential
Listing Status Sold
Purchase Type For Sale
Square Footage 1,903 sqft
Price per Sqft $185
Subdivision Steubing Ranch
MLS Listing ID 1773637
Sold Date 06/28/24
Style One Story
Bedrooms 3
Full Baths 2
Construction Status Pre-Owned
HOA Fees $30/mo
Year Built 2004
Annual Tax Amount $4,825
Tax Year 2024
Lot Size 6,621 Sqft
Property Description
Welcome to 17222 Eldon Rock in the neighborhood of Steubing Ranch, San Antonio! This meticulously maintained 3-bedroom, 2-bathroom home spans a spacious 1903 sqft, offering a perfect blend of comfort and style. As you step inside, be greeted by the elegance of wood flooring gracing the interior, complemented by tall ceilings that create an inviting sense of space. The layout is thoughtfully designed, with seamless transitions between living areas, ideal for both everyday living and entertaining guests.The heart of the home boasts a beautiful kitchen, complete with appliances and plenty of counter space. The dining area provides the perfect setting for enjoying meals.Retreat to the tranquil master suite, featuring a generously sized bedroom and an ensuite bathroom, offering a private sanctuary to unwind after a long day. Two more bedrooms and another full bathroom provide comfort and convenience for family members or guests.Step outside to discover your very own entertainer's paradise in the backyard oasis. Whether hosting lively gatherings or simply enjoying a quiet evening under the stars, the outdoor space offers endless possibilities for relaxation and enjoyment.Don't miss the opportunity to make this home your own. Schedule your showing today!
Location
State TX
County Bexar
Area 1400
Rooms
Master Bathroom Main Level 11X12 Tub/Shower Separate, Garden Tub
Master Bedroom Main Level 15X17 Walk-In Closet, Ceiling Fan, Full Bath
Bedroom 2 Main Level 15X13
Bedroom 3 Main Level 13X12
Living Room Main Level 15X25
Dining Room Main Level 11X13
Kitchen Main Level 13X13
Interior
Heating Central
Cooling One Central
Flooring Ceramic Tile, Wood, Laminate
Heat Source Electric
Exterior
Garage Two Car Garage
Pool None
Amenities Available Pool, Park/Playground
Roof Type Wood Shingle/Shake
Private Pool N
Building
Foundation Slab
Sewer City
Water City
Construction Status Pre-Owned
Schools
Elementary Schools Steubing Ranch
Middle Schools Harris
High Schools Madison
School District North East I.S.D
Others
Acceptable Financing Conventional, FHA, VA, Cash
Listing Terms Conventional, FHA, VA, Cash
Read Less
Want to know what your home might be worth? Contact us for a FREE valuation!

Our team is ready to help you sell your home for the highest possible price ASAP







