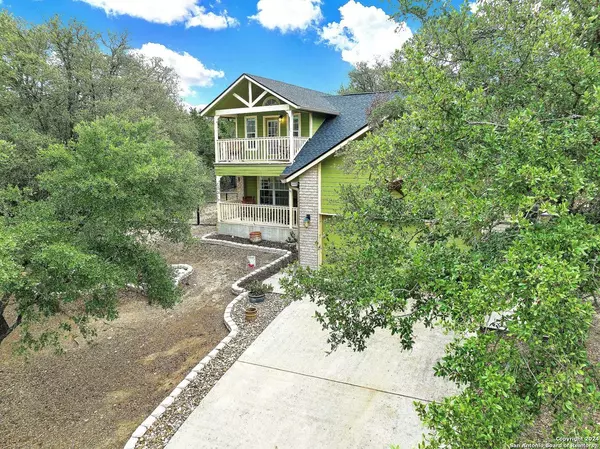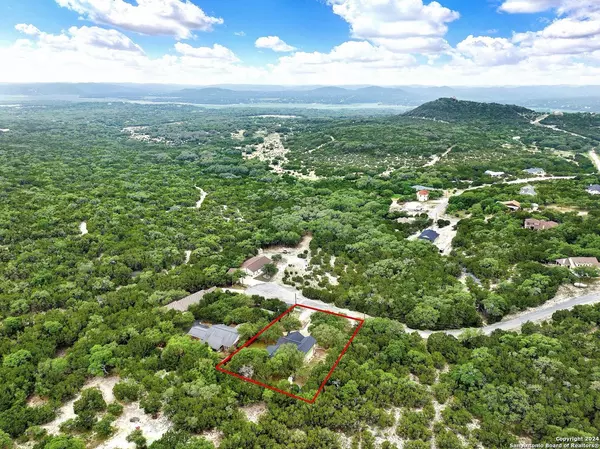$399,900
For more information regarding the value of a property, please contact us for a free consultation.
221 Quail Creek Ln Lakehills, TX 78063
3 Beds
2 Baths
1,509 SqFt
Key Details
Property Type Single Family Home
Sub Type Single Residential
Listing Status Sold
Purchase Type For Sale
Square Footage 1,509 sqft
Price per Sqft $265
Subdivision Lakewood Estates
MLS Listing ID 1768478
Sold Date 07/26/24
Style Two Story
Bedrooms 3
Full Baths 2
Construction Status Pre-Owned
HOA Fees $14/ann
Year Built 1996
Annual Tax Amount $4,765
Tax Year 2024
Lot Size 0.540 Acres
Property Description
Welcome to 221 Quail Creek Lane, nestled in the highly desirable Lakewood Estates of Lakehills. This newly remodeled, smart home gem, was completed in 2020, offers the perfect blend of modern comfort and Hill Country charm. Boasting 3 bedrooms and 2 baths across 1509 square feet, this home provides ample space for relaxation and entertainment. Step outside onto the extra 966 square feet of patio, outdoor kitchen and upstairs balcony, offering panoramic views of the surrounding Hill Country landscape. Inside, you'll find vaulted ceilings gracing the living room, dining room, and kitchen, creating an open and airy ambiance. This smart home features energy-saving smart lights and smart blinds, along with LED lighting throughout, enhancing both convenience and efficiency. The central heating and cooling ensure year-round comfort, while a 2-year-old roof and AC system provide peace of mind for years to come. With easy access to San Antonio, Boerne, Kerrville, and beyond, as well as stunning Hill Country views and an abundance of wildlife, 221 Quail Creek Lane offers the perfect retreat for those seeking the best of both worlds: modern convenience and natural beauty. Don't miss your chance to make this exquisite property your new home!
Location
State TX
County Bandera
Area 2400
Rooms
Master Bathroom 2nd Level 9X7 Tub/Shower Separate, Double Vanity
Master Bedroom 2nd Level 13X13 Upstairs, Outside Access, Multi-Closets, Full Bath
Bedroom 2 Main Level 10X10
Bedroom 3 Main Level 10X10
Living Room Main Level 21X14
Dining Room Main Level 12X9
Kitchen Main Level 11X11
Interior
Heating Central
Cooling One Central
Flooring Vinyl
Heat Source Electric
Exterior
Exterior Feature Covered Patio, Bar-B-Que Pit/Grill, Gas Grill, Deck/Balcony, Wrought Iron Fence, Storage Building/Shed, Has Gutters, Mature Trees, Outdoor Kitchen
Garage Two Car Garage
Pool None
Amenities Available Waterfront Access, Pool, Clubhouse, Park/Playground, BBQ/Grill, Basketball Court, Volleyball Court, Lake/River Park, Boat Ramp, Fishing Pier, Boat Dock
Waterfront No
Roof Type Composition
Private Pool N
Building
Lot Description Cul-de-Sac/Dead End, County VIew, 1/2-1 Acre, Mature Trees (ext feat), Lake Medina, Water Access
Faces West
Foundation Slab
Sewer Septic, City
Water City
Construction Status Pre-Owned
Schools
Elementary Schools Hill Country
Middle Schools Bandera
High Schools Bandera
School District Bandera Isd
Others
Acceptable Financing Conventional, FHA, VA, Cash
Listing Terms Conventional, FHA, VA, Cash
Read Less
Want to know what your home might be worth? Contact us for a FREE valuation!

Our team is ready to help you sell your home for the highest possible price ASAP







