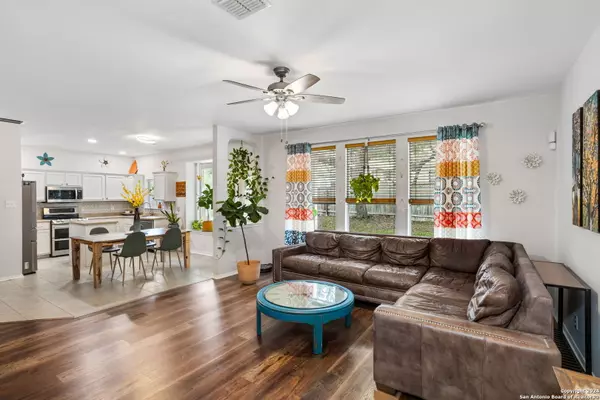$315,000
For more information regarding the value of a property, please contact us for a free consultation.
16915 Lancaster Gap San Antonio, TX 78247-5831
3 Beds
3 Baths
1,889 SqFt
Key Details
Property Type Single Family Home
Sub Type Single Residential
Listing Status Sold
Purchase Type For Sale
Square Footage 1,889 sqft
Price per Sqft $166
Subdivision Steubing Ranch
MLS Listing ID 1781797
Sold Date 08/01/24
Style Two Story
Bedrooms 3
Full Baths 2
Half Baths 1
Construction Status Pre-Owned
HOA Fees $33/qua
Year Built 2004
Annual Tax Amount $7,457
Tax Year 2023
Lot Size 6,664 Sqft
Property Description
Welcome to Steubing Ranch! This inviting 3 bedroom, 2.5 bathroom home with a wonderful, fresh feel and superb natural light throughout. This beautiful property features a two-car garage and is nestled in a small cul-de-sac, offering peace and tranquility as you sit on the front covered patio. Spacious living room, characterized by an open floor plan that flows seamlessly into the kitchen. The kitchen boasts a large island, stainless steel appliances, plenty of cabinet/counter space, and a walk-in pantry-perfect for the family chef. Upstairs you will find a versatile family room for multi-use, adding extra living space for your convenience. The main bedroom includes a full bath with a stand-in shower, a relaxing garden tub, double vanity sinks, and a walk-in closet. This home truly has it all! With lots of natural light pouring into every room, you'll love how bright and airy this home feels. Outside, enjoy the mature trees and the additional storage offered by the backyard shed. The covered back patio is the perfect spot to unwind after a long day. Recent updates include a new roof in 2020 and a new HVAC system in 2022. Additionally, the property features a UV disinfection system and a reliable water softener. This charming two-story home is move-in ready. Don't miss out on this amazing opportunity-come see it today!
Location
State TX
County Bexar
Area 1400
Rooms
Master Bathroom 2nd Level 10X8 Tub/Shower Separate, Double Vanity, Garden Tub
Master Bedroom 2nd Level 13X16 Upstairs
Bedroom 2 2nd Level 13X10
Bedroom 3 2nd Level 12X12
Living Room Main Level 16X18
Dining Room Main Level 12X8
Kitchen Main Level 11X7
Family Room 2nd Level 12X16
Interior
Heating Central
Cooling One Central
Flooring Carpeting, Ceramic Tile, Vinyl
Heat Source Electric
Exterior
Exterior Feature Patio Slab, Covered Patio, Privacy Fence, Double Pane Windows, Storage Building/Shed, Mature Trees
Garage Two Car Garage
Pool None
Amenities Available Pool, Park/Playground
Waterfront No
Roof Type Composition
Private Pool N
Building
Lot Description Cul-de-Sac/Dead End, Mature Trees (ext feat)
Faces South
Foundation Slab
Sewer Sewer System
Water Water System
Construction Status Pre-Owned
Schools
Elementary Schools Steubing Ranch
Middle Schools Bernard Harris
High Schools Madison
School District North East I.S.D
Others
Acceptable Financing Conventional, FHA, VA, Cash
Listing Terms Conventional, FHA, VA, Cash
Read Less
Want to know what your home might be worth? Contact us for a FREE valuation!

Our team is ready to help you sell your home for the highest possible price ASAP







