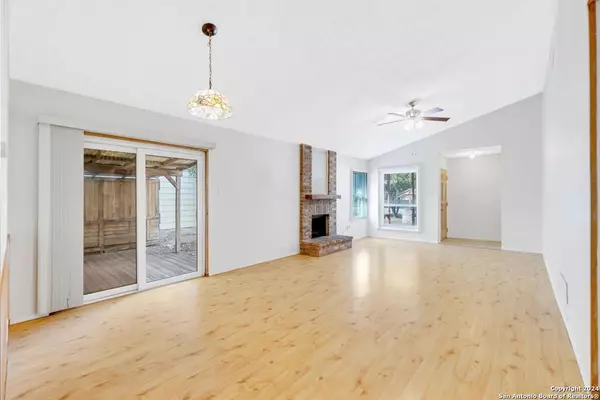$185,000
For more information regarding the value of a property, please contact us for a free consultation.
3311 Stoney Briar San Antonio, TX 78247
2 Beds
1 Bath
957 SqFt
Key Details
Property Type Single Family Home
Sub Type Single Residential
Listing Status Sold
Purchase Type For Sale
Square Footage 957 sqft
Price per Sqft $193
Subdivision Stoneridge
MLS Listing ID 1791563
Sold Date 08/16/24
Style One Story
Bedrooms 2
Full Baths 1
Construction Status Pre-Owned
HOA Fees $25/ann
Year Built 1984
Annual Tax Amount $4,067
Tax Year 2023
Lot Size 4,356 Sqft
Property Description
Welcome to 3311 Stoney Briar! This delightful 2 bedroom/1 bathroom home, nestled in a charming and established neighborhood, provides the perfect blend of comfort and convenience. The neighborhood boasts a community pool, tennis courts, and playground. Located minutes away from shopping, grocery stores, and schools. Step inside to find a comfortable living space with a fireplace, high ceilings, and ample natural light. The recently updated kitchen, flows seamlessly into the dining area, making it ideal for both everyday meals and entertaining guests. One of the standout features of this home is the beautiful covered outdoor entertaining area. Perfect for hosting barbecues, enjoying morning coffee, or relaxing with a good book, this space provides a wonderful extension of the living area. The easy-to-maintain yard is perfect for gardening enthusiasts or those looking for a bit of green space without the hassle of extensive upkeep. Additionally, the property includes a convenient storage shed, offering extra space for tools, outdoor equipment, or seasonal items.
Location
State TX
County Bexar
Area 1400
Rooms
Master Bedroom Main Level 17X10 Ceiling Fan
Bedroom 2 Main Level 13X9
Living Room Main Level 25X14
Dining Room Main Level 8X6
Kitchen Main Level 13X8
Interior
Heating Central
Cooling One Central
Flooring Ceramic Tile, Linoleum, Laminate
Heat Source Electric
Exterior
Exterior Feature Patio Slab, Covered Patio, Privacy Fence
Garage One Car Garage
Pool None
Amenities Available Pool, Tennis, Park/Playground
Roof Type Composition
Private Pool N
Building
Foundation Slab
Sewer City
Water City
Construction Status Pre-Owned
Schools
Elementary Schools Call District
Middle Schools Call District
High Schools Call District
School District North East I.S.D
Others
Acceptable Financing Conventional, FHA, VA, TX Vet, Cash
Listing Terms Conventional, FHA, VA, TX Vet, Cash
Read Less
Want to know what your home might be worth? Contact us for a FREE valuation!

Our team is ready to help you sell your home for the highest possible price ASAP







