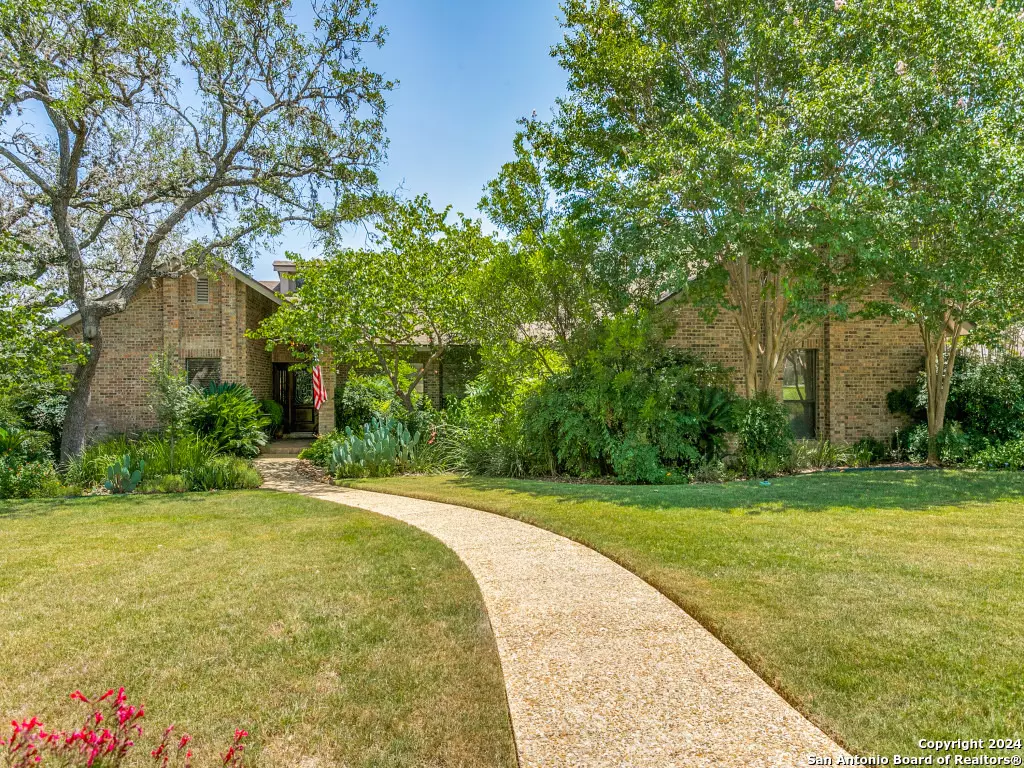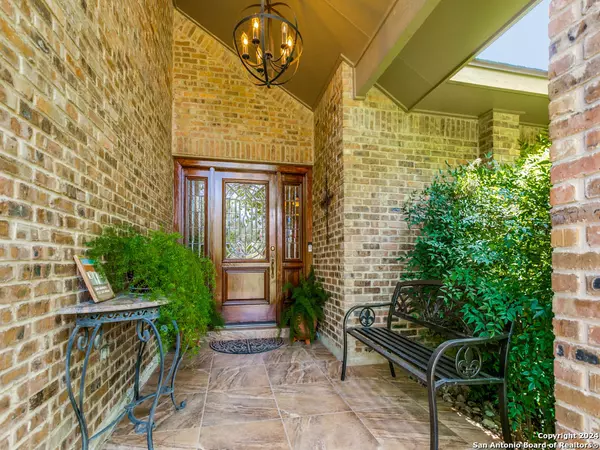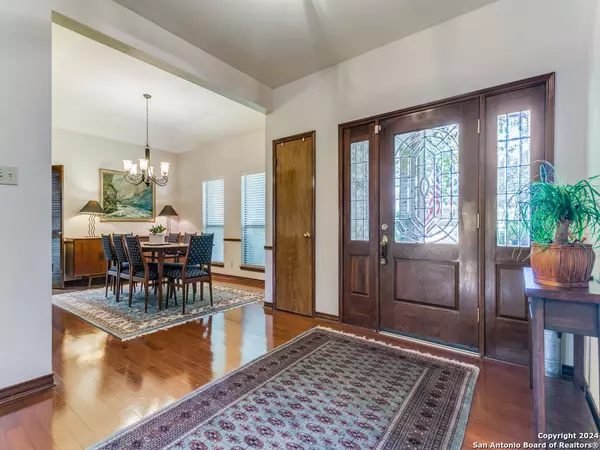$635,000
For more information regarding the value of a property, please contact us for a free consultation.
217 Alcalde Moreno Hollywood Park, TX 78232
3 Beds
3 Baths
2,883 SqFt
Key Details
Property Type Single Family Home
Sub Type Single Residential
Listing Status Sold
Purchase Type For Sale
Square Footage 2,883 sqft
Price per Sqft $220
Subdivision Hollywood Park
MLS Listing ID 1787321
Sold Date 08/26/24
Style One Story,Traditional
Bedrooms 3
Full Baths 2
Half Baths 1
Construction Status Pre-Owned
Year Built 1986
Annual Tax Amount $13,919
Tax Year 2024
Lot Size 0.478 Acres
Property Description
Nestled in coveted Hollywood Park, 217 Alcalde Moreno offers a serene retreat on a spacious .47-acre lot. This inviting single-story home combines convenience with elegance, providing easy access to 1604 and Hwy 281 while boasting captivating features such as gorgeous wood flooring and soaring ceilings. The kitchen boasts a central island, granite countertops, and a stylish tile backsplash, while the dining room includes a built-in cabinet. A versatile study doubles as a game room or second living area, with ample square footage and a side-entry garage for convenience. Outside, enjoy the stunning yard, which is ideal for outdoor gatherings. The property also features raised garden beds, a storage shed, and an RV pad. Residents also benefit from Hollywood Park's amenities like a pool, park, clubhouse, volleyball, tennis courts, police & fire departments, and proximity to NEISD schools. Don't miss out-schedule a tour today!
Location
State TX
County Bexar
Area 0600
Rooms
Master Bathroom Main Level 15X12 Tub/Shower Separate, Separate Vanity, Garden Tub
Master Bedroom Main Level 18X13 Split, DownStairs, Outside Access, Walk-In Closet, Multi-Closets, Ceiling Fan, Full Bath
Bedroom 2 Main Level 14X12
Bedroom 3 Main Level 14X12
Dining Room Main Level 14X12
Kitchen Main Level 14X13
Family Room Main Level 22X21
Interior
Heating Central, 2 Units
Cooling Two Central
Flooring Carpeting, Ceramic Tile, Wood
Heat Source Natural Gas
Exterior
Garage Two Car Garage, Attached, Side Entry, Oversized
Pool None
Amenities Available Pool, Tennis, Clubhouse, Park/Playground, Jogging Trails, Basketball Court, Volleyball Court
Waterfront No
Roof Type Composition
Private Pool N
Building
Lot Description 1/2-1 Acre
Foundation Slab
Sewer Septic
Water Water System
Construction Status Pre-Owned
Schools
Elementary Schools Hidden Forest
Middle Schools Bradley
High Schools Churchill
School District North East I.S.D
Others
Acceptable Financing Conventional, FHA, VA, TX Vet, Cash
Listing Terms Conventional, FHA, VA, TX Vet, Cash
Read Less
Want to know what your home might be worth? Contact us for a FREE valuation!

Our team is ready to help you sell your home for the highest possible price ASAP







