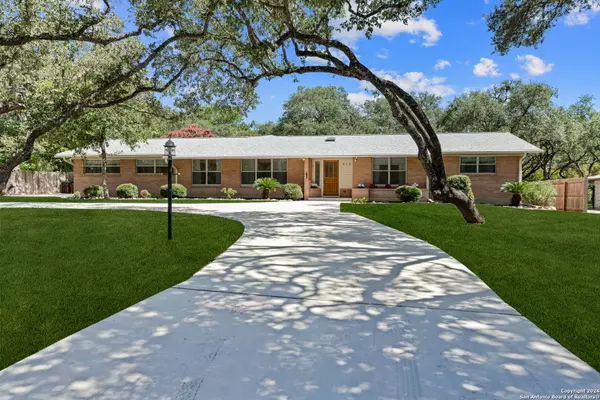$590,000
For more information regarding the value of a property, please contact us for a free consultation.
315 DONELLA DR Hollywood Park, TX 78232-1233
5 Beds
3 Baths
2,641 SqFt
Key Details
Property Type Single Family Home
Sub Type Single Residential
Listing Status Sold
Purchase Type For Sale
Square Footage 2,641 sqft
Price per Sqft $223
Subdivision Hollywood Park
MLS Listing ID 1793352
Sold Date 08/26/24
Style One Story,Traditional
Bedrooms 5
Full Baths 3
Construction Status Pre-Owned
Year Built 1962
Annual Tax Amount $12,728
Tax Year 2024
Lot Size 0.628 Acres
Lot Dimensions 125 x 236
Property Description
Hollywood Park Mid-Century Gem! This single-story residence spans 2,600 square feet and sits on a lush, .6 acre wooded lot, complete with a three-car detached garage and an integrated workshop, offering both privacy and functionality. Inside, discover a freshly painted interior that complements the original hardwood flooring, with new kitchen flooring adding a modern touch. The home is equipped for the culinary enthusiast with a new high-tech double oven and dishwasher, while a washer, dryer, and refrigerator are thoughtfully included in the sale, ensuring a seamless transition for new homeowners. This home boasts five versatile bedrooms, including dual primary bedrooms ideal for multi-generational living and one room perfectly suited as a study or home office. Unique to this property is a screened-in porch that invites you to enjoy the serene outdoors in comfort, extending your living space into the expansive backyard. Located in Hollywood Park, you are situated in a lively community while still maintaining a sense of seclusion. Embrace the opportunity to own a unique home that blends timeless charm with modern amenities.
Location
State TX
County Bexar
Area 0600
Rooms
Master Bathroom Main Level 11X6 Shower Only, Single Vanity
Master Bedroom Main Level 19X11 DownStairs, Dual Primaries, Walk-In Closet, Multi-Closets, Ceiling Fan, Full Bath
Bedroom 2 Main Level 13X10
Bedroom 3 Main Level 11X10
Bedroom 4 Main Level 13X11
Living Room Main Level 13X13
Dining Room Main Level 13X11
Kitchen Main Level 20X10
Family Room Main Level 21X17
Interior
Heating Central
Cooling One Central
Flooring Ceramic Tile, Marble, Wood, Laminate
Heat Source Natural Gas
Exterior
Exterior Feature Patio Slab, Gas Grill, Privacy Fence, Partial Sprinkler System, Double Pane Windows, Storage Building/Shed, Has Gutters, Mature Trees, Workshop, Storm Doors
Garage Three Car Garage, Detached, Oversized, Tandem
Pool None
Amenities Available Pool, Tennis, Clubhouse
Waterfront No
Roof Type Composition
Private Pool N
Building
Lot Description 1/2-1 Acre, Wooded, Mature Trees (ext feat), Sloping
Faces South
Foundation Slab
Sewer Septic, City
Water Water System, City
Construction Status Pre-Owned
Schools
Elementary Schools Hidden Forest
Middle Schools Bradley
High Schools Churchill
School District North East I.S.D
Others
Acceptable Financing Conventional, FHA, VA, Cash
Listing Terms Conventional, FHA, VA, Cash
Read Less
Want to know what your home might be worth? Contact us for a FREE valuation!

Our team is ready to help you sell your home for the highest possible price ASAP







