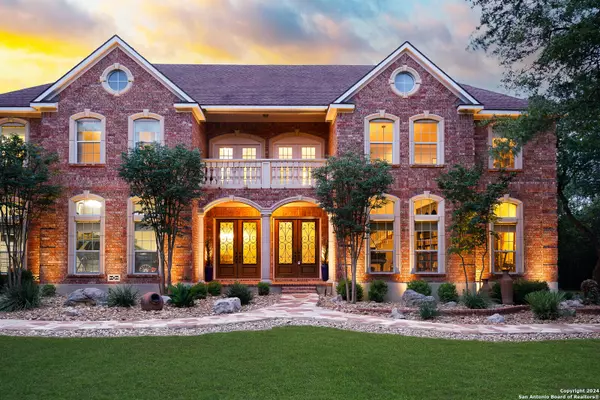$1,295,000
For more information regarding the value of a property, please contact us for a free consultation.
10419 TEICH LOOP New Braunfels, TX 78132-3532
5 Beds
6 Baths
6,522 SqFt
Key Details
Property Type Single Family Home
Sub Type Single Residential
Listing Status Sold
Purchase Type For Sale
Square Footage 6,522 sqft
Price per Sqft $198
Subdivision Rockwall Ranch
MLS Listing ID 1776061
Sold Date 09/20/24
Style Two Story,Traditional
Bedrooms 5
Full Baths 5
Half Baths 1
Construction Status Pre-Owned
HOA Fees $80/ann
Year Built 2006
Annual Tax Amount $19,078
Tax Year 2023
Lot Size 2.000 Acres
Property Description
******ASSUMABLE VA LOAN AT 2.875%****** Welcome to this stunning oasis nestled on 2 private acres of land adorned with majestic oak trees, creating a serene and tranquil atmosphere. This magnificent estate boasts over 6500 square feet of luxurious living space, offering unparalleled comfort and sophistication. Upon entering through the grand entrance, you are greeted by a sweeping staircase that sets the tone for the elegance found throughout the home. To your right, a cozy library with built-in bookcases awaits, featuring a private staircase leading to a loft area office. The main level features a spacious master suite with a large walk-in closet, a cozy sitting area with access to a covered patio, separate vanities, a relaxing garden tub, and a convenient adjacent workout room. An additional bedroom suite with a private bath provides versatility and convenience for in-law suite or separate living area. Entertain guests effortlessly in the expansive family room that seamlessly flows into the gourmet kitchen, complete with a large island and sun-drenched sunroom. Host formal gatherings in the refined living room and dining room. Upstairs, three generously-sized bedrooms each offer their own private bathrooms, ensuring comfort and privacy for family and guests. Unwind and have fun in the game room or enjoy movie nights in the media room, equipped with a built-in bar for added convenience. The outdoor space is a true haven, featuring an expansive gazebo with an outdoor kitchen, ideal for entertaining. The backyard fenced in with a wrought-iron fence and beautiful fountain, exudes a park-like ambiance, providing a peaceful retreat for relaxation and recreation. Additional highlights of this remarkable home include three living areas, a three-car garage, and updates including three HVAC systems installed in 2023, a water softener from 2021, and a water heater installed in 2023. Experience luxury living at its finest in this exceptional residence, where every detail has been meticulously crafted to provide the ultimate in comfort, style, and sophistication. Don't miss the opportunity to make this dream home yours!
Location
State TX
County Comal
Area 2614
Rooms
Master Bathroom Main Level 24X9 Tub/Shower Separate, Separate Vanity, Garden Tub
Master Bedroom Main Level 29X19 DownStairs, Outside Access, Sitting Room, Walk-In Closet, Ceiling Fan, Full Bath
Bedroom 2 Main Level 15X13
Bedroom 3 2nd Level 12X13
Bedroom 4 2nd Level 15X14
Bedroom 5 2nd Level 16X14
Living Room Main Level 16X18
Dining Room Main Level 17X13
Kitchen Main Level 22X12
Family Room Main Level 21X19
Study/Office Room 2nd Level 17X11
Interior
Heating Central, 3+ Units
Cooling Three+ Central
Flooring Ceramic Tile, Wood
Heat Source Electric
Exterior
Exterior Feature Covered Patio, Bar-B-Que Pit/Grill, Gas Grill, Deck/Balcony, Wrought Iron Fence, Partial Sprinkler System, Double Pane Windows, Gazebo, Has Gutters, Special Yard Lighting, Mature Trees, Outdoor Kitchen
Garage Three Car Garage, Attached, Side Entry
Pool None
Amenities Available Controlled Access, Pool, Tennis, Clubhouse, Park/Playground, Sports Court
Waterfront No
Roof Type Composition
Private Pool N
Building
Lot Description County VIew, 2 - 5 Acres, Mature Trees (ext feat), Secluded, Level
Foundation Slab
Sewer Aerobic Septic
Water Water System
Construction Status Pre-Owned
Schools
Elementary Schools Garden Ridge
Middle Schools Danville Middle School
High Schools Davenport
School District Comal
Others
Acceptable Financing Conventional, FHA, VA, TX Vet, Cash
Listing Terms Conventional, FHA, VA, TX Vet, Cash
Read Less
Want to know what your home might be worth? Contact us for a FREE valuation!

Our team is ready to help you sell your home for the highest possible price ASAP







