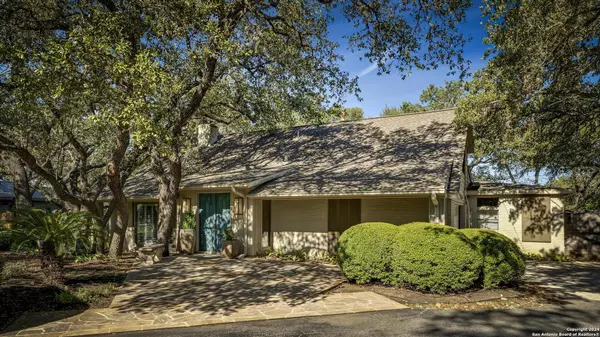$1,300,000
For more information regarding the value of a property, please contact us for a free consultation.
123 Canyon Oaks Dr Hollywood Park, TX 78232
4 Beds
3 Baths
3,813 SqFt
Key Details
Property Type Single Family Home
Sub Type Single Residential
Listing Status Sold
Purchase Type For Sale
Square Footage 3,813 sqft
Price per Sqft $340
Subdivision Hollywood Park
MLS Listing ID 1808346
Sold Date 10/30/24
Style Two Story
Bedrooms 4
Full Baths 3
Construction Status Pre-Owned
Year Built 1964
Annual Tax Amount $11,510
Tax Year 2023
Lot Size 2.308 Acres
Property Description
This offering is a rare opportunity to own a residence on one of the largest lots in Hollywood Park. Park-like, forested setting with a sunny meadow makes up this expansive 2.3-acre greenbelt lot. The home features 4 bedrooms, 3 baths, 2 living areas, 2 dining areas, an office, and an extraordinary outdoor living space designed by a collaboration of talent: Tobin Smith Architect, Artesian Pools, and John Troy Landscape Architect. Featured in Home Design & Decor, 'Bexar Cabana' features a heated lap pool, changing/showering spaces, a prep counter with a sink and refrigerator, and built-in daybeds. In 'the forest,' you'll discover a freestanding 600-sf stucco and glass air-conditioned gym. The home is an Artisan's haven, accented with unique custom finishes at every turn of the eye. The kitchen features Caesarstone counters, a copper tray workstation, and custom cabinetry that provides generous storage options. Its open-concept floor plan includes a banquet-size dining room, office, and a living area with views of the lush, sprawling backyard. The private owner's retreat and gorgeous bath ensuite are on the first floor. Double vanities, deep soaking tub, beyond spacious walk-in closet, and dual access to private laundry. Three spacious secondary bedrooms upstairs. Oversized side-entry garage. Whether entertaining guests, working from home, or simply living life with family, this home offers a perfect blend of style, uniqueness, and functionality.
Location
State TX
County Bexar
Area 0600
Rooms
Master Bathroom Main Level 21X11 Tub/Shower Separate, Separate Vanity, Garden Tub
Master Bedroom Main Level 20X16 DownStairs, Outside Access, Walk-In Closet, Multi-Closets, Full Bath
Bedroom 2 2nd Level 15X12
Bedroom 3 2nd Level 13X12
Bedroom 4 2nd Level 16X13
Living Room Main Level 21X14
Dining Room Main Level 12X10
Kitchen Main Level 18X9
Family Room Main Level 27X24
Study/Office Room Main Level 13X12
Interior
Heating Central
Cooling Two Central
Flooring Carpeting, Saltillo Tile, Ceramic Tile
Heat Source Natural Gas
Exterior
Exterior Feature Covered Patio, Bar-B-Que Pit/Grill, Gas Grill, Sprinkler System, Special Yard Lighting, Mature Trees, Wire Fence, Other - See Remarks
Garage Two Car Garage, Side Entry, Oversized
Pool In Ground Pool, Hot Tub, Pool is Heated, Pool Solar Heated
Amenities Available Pool, Tennis, Clubhouse, Park/Playground
Waterfront No
Roof Type Composition
Private Pool Y
Building
Lot Description On Greenbelt, 2 - 5 Acres
Foundation Slab
Sewer Septic
Construction Status Pre-Owned
Schools
Elementary Schools Hidden Forest
Middle Schools Bradley
High Schools Churchill
School District North East I.S.D
Others
Acceptable Financing Conventional, VA, Cash
Listing Terms Conventional, VA, Cash
Read Less
Want to know what your home might be worth? Contact us for a FREE valuation!

Our team is ready to help you sell your home for the highest possible price ASAP







