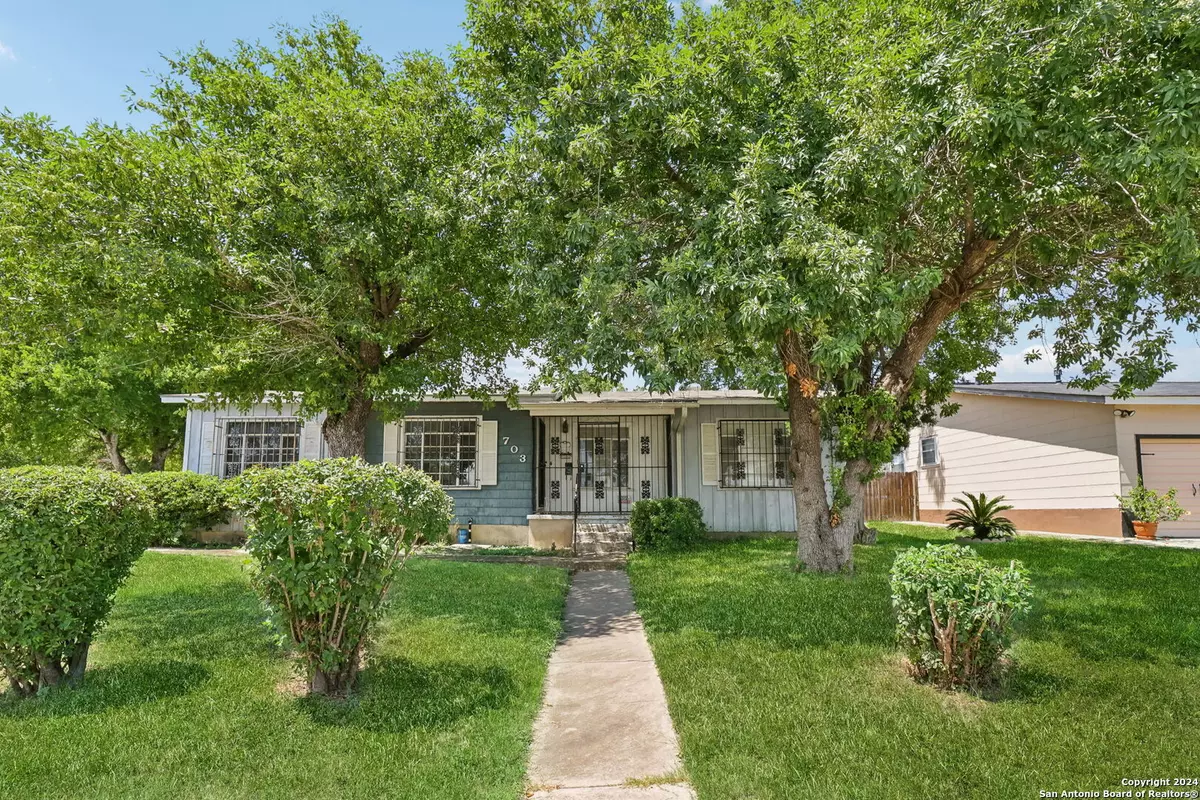$189,900
For more information regarding the value of a property, please contact us for a free consultation.
703 GLAMIS AVE San Antonio, TX 78223-1533
3 Beds
2 Baths
1,492 SqFt
Key Details
Property Type Single Family Home
Sub Type Single Residential
Listing Status Sold
Purchase Type For Sale
Square Footage 1,492 sqft
Price per Sqft $127
Subdivision Highland Hills
MLS Listing ID 1791500
Sold Date 10/31/24
Style One Story
Bedrooms 3
Full Baths 2
Construction Status Pre-Owned
Year Built 1952
Annual Tax Amount $4,062
Tax Year 2024
Lot Size 0.264 Acres
Property Description
Bursting with charm and ready to unlock its potential 703 Glamis sits on over a quarter of an acre corner lot in San Antonio's Highland Hills neighborhood. Three bedrooms, 2 full bathrooms, and a house full of life and beautiful memories awaits you. Just imagine refinishing the still-beautiful hardwood flooring. Breathe life back into the interior finishes in the kitchen, bathrooms, and den. Host parties that start in the dining room and spill out onto the covered patio out back. The kitchen (gas cooking, tile countertops, tall original hardwood cabinetry) sits in the middle of it all, just like a cozy home should be. The detached two car garage is oversized, perfect for extra household storage. The bathrooms will look great once they're polished back to their former glory (bonus: check out the additional storage above the shower/tub). This house can use some vision, but once it's done it should serve you well for another 70 years!
Location
State TX
County Bexar
Area 1900
Rooms
Master Bathroom Main Level 8X8 Tub/Shower Combo, Single Vanity
Master Bedroom Main Level 11X10 DownStairs, Walk-In Closet
Bedroom 2 Main Level 11X14
Bedroom 3 Main Level 9X10
Living Room Main Level 17X12
Dining Room Main Level 11X9
Kitchen Main Level 16X16
Family Room Main Level 16X19
Interior
Heating Central
Cooling One Central
Flooring Ceramic Tile, Wood, Laminate
Heat Source Natural Gas
Exterior
Exterior Feature Patio Slab, Covered Patio, Chain Link Fence
Garage Two Car Garage, Detached, Side Entry, Oversized
Pool None
Amenities Available None
Waterfront No
Roof Type Composition
Private Pool N
Building
Lot Description Corner, 1/4 - 1/2 Acre
Faces South
Sewer Sewer System
Water Water System
Construction Status Pre-Owned
Schools
Elementary Schools Highland Hills
Middle Schools Rogers
High Schools Highlands
School District San Antonio I.S.D.
Others
Acceptable Financing Conventional, Cash
Listing Terms Conventional, Cash
Read Less
Want to know what your home might be worth? Contact us for a FREE valuation!

Our team is ready to help you sell your home for the highest possible price ASAP







