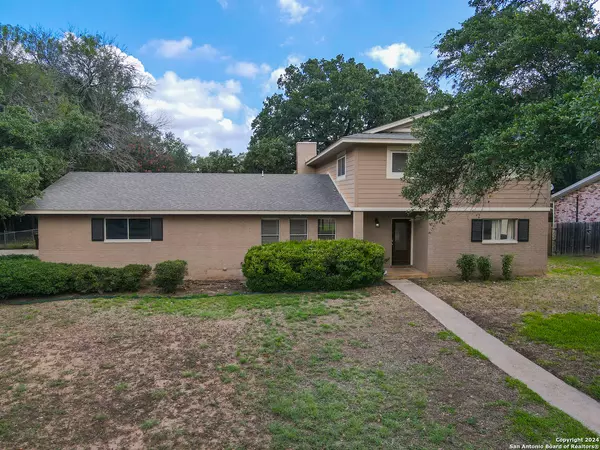$465,000
For more information regarding the value of a property, please contact us for a free consultation.
242 YOSEMITE DR Hollywood Park, TX 78232-1324
5 Beds
2 Baths
2,755 SqFt
Key Details
Property Type Single Family Home
Sub Type Single Residential
Listing Status Sold
Purchase Type For Sale
Square Footage 2,755 sqft
Price per Sqft $168
Subdivision Hollywood Park
MLS Listing ID 1786446
Sold Date 10/21/24
Style Two Story
Bedrooms 5
Full Baths 2
Construction Status Pre-Owned
Year Built 1965
Annual Tax Amount $9,136
Tax Year 2023
Lot Size 0.488 Acres
Property Description
Discover your dream home in the coveted Hollywood Park neighborhood with this spacious 2755 sqft, 4-bedroom, 2-bathroom gem. Nestled on a large lot adjacent to a tranquil creek, this two-story residence boasts dual master bedrooms, perfect for privacy and flexibility, alongside generously sized rooms, each featuring expansive walk-in closets. The open floor plan invites creativity for personalization, while a covered patio extends the living space outdoors. Ideal for those with a vision for remodeling, this property offers the opportunity to create a bespoke sanctuary in one of the most sought-after areas, blending suburban tranquility with urban convenience seamlessly.
Location
State TX
County Bexar
Area 0600
Rooms
Master Bathroom Main Level 9X7 Shower Only, Single Vanity
Master Bedroom Main Level 15X15 DownStairs, Dual Primaries, Walk-In Closet, Ceiling Fan, Full Bath
Bedroom 2 2nd Level 16X13
Bedroom 3 2nd Level 14X14
Bedroom 4 2nd Level 18X10
Living Room Main Level 16X16
Kitchen Main Level 10X8
Family Room Main Level 14X13
Interior
Heating Central
Cooling One Central
Flooring Carpeting, Ceramic Tile, Wood
Heat Source Natural Gas
Exterior
Exterior Feature Patio Slab, Covered Patio, Privacy Fence, Chain Link Fence, Sprinkler System, Storage Building/Shed, Mature Trees
Garage Two Car Garage
Pool None
Amenities Available Pool, Tennis, Clubhouse, Park/Playground, Jogging Trails, Sports Court
Waterfront No
Roof Type Composition
Private Pool N
Building
Lot Description 1/4 - 1/2 Acre, Partially Wooded, Mature Trees (ext feat), Creek - Seasonal
Faces South
Foundation Slab
Sewer Septic
Construction Status Pre-Owned
Schools
Elementary Schools Hidden Forest
Middle Schools Bradley
High Schools Churchill
School District North East I.S.D
Others
Acceptable Financing Conventional, FHA, VA, Cash
Listing Terms Conventional, FHA, VA, Cash
Read Less
Want to know what your home might be worth? Contact us for a FREE valuation!

Our team is ready to help you sell your home for the highest possible price ASAP







