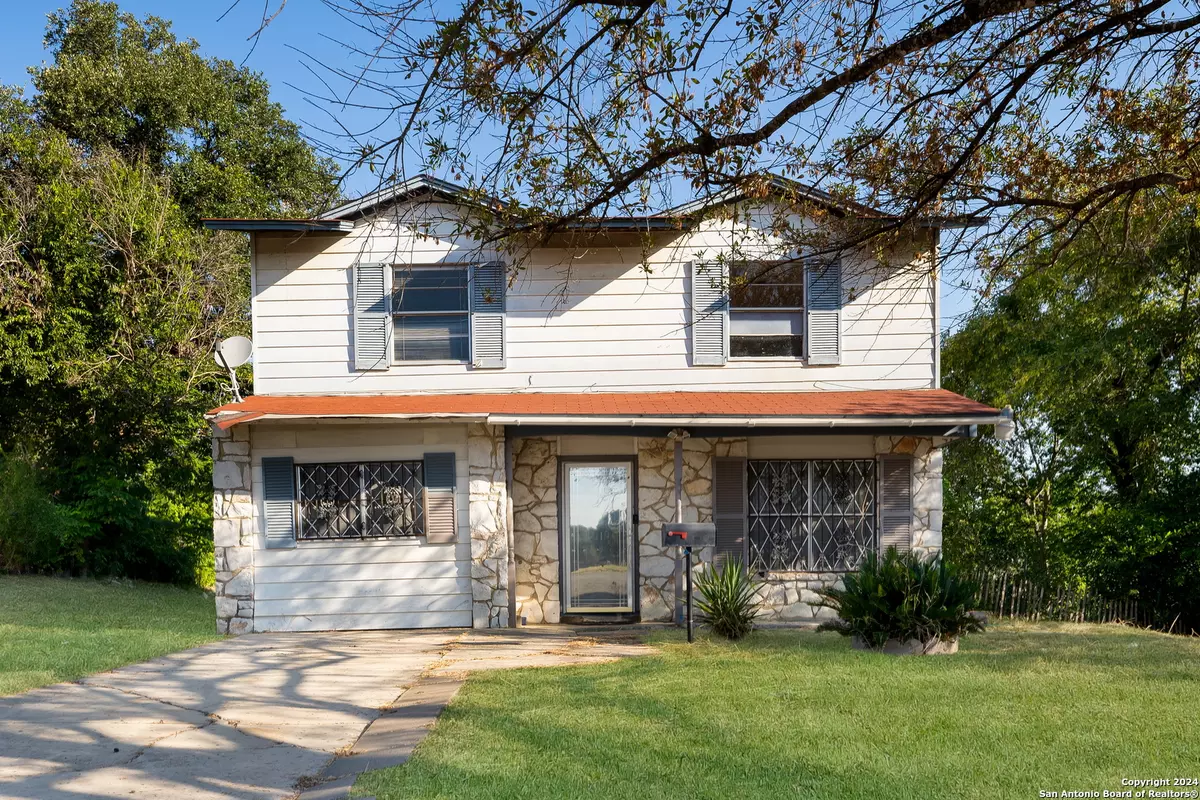$170,000
For more information regarding the value of a property, please contact us for a free consultation.
3843 NASH BLVD San Antonio, TX 78223-3441
3 Beds
2 Baths
1,844 SqFt
Key Details
Property Type Single Family Home
Sub Type Single Residential
Listing Status Sold
Purchase Type For Sale
Square Footage 1,844 sqft
Price per Sqft $92
Subdivision Pecan Vly-Fairlawn Sa/Ec
MLS Listing ID 1815278
Sold Date 10/31/24
Style Two Story
Bedrooms 3
Full Baths 1
Half Baths 1
Construction Status Pre-Owned
Year Built 1963
Annual Tax Amount $6,113
Tax Year 2023
Lot Size 8,276 Sqft
Property Description
Nestled in the charming Pecan Valley Fairlawn neighborhood, this 2-story home presents a world of untapped potential. With 3 bedrooms and 1.5 baths, this property provides ample space for anyone seeking a cozy retreat. The large, private lot offers the perfect canvas to bring your vision to life. And while the in-ground pool may need some TLC, it holds the promise of refreshing summer days once revitalized. Roll up your sleeves and let your imagination run wild. Envision this home as your dream oasis, with a meticulously landscaped grounds and a sparkling pool. Don't miss your chance to make this house a home - schedule your private showing today and let the transformation begin.
Location
State TX
County Bexar
Area 1900
Rooms
Master Bathroom 2nd Level 7X5 Shower Only, Single Vanity
Master Bedroom 2nd Level 11X18 Upstairs, Ceiling Fan
Bedroom 2 2nd Level 17X11
Bedroom 3 2nd Level 9X12
Living Room Main Level 19X11
Dining Room Main Level 9X15
Kitchen Main Level 24X9
Family Room Main Level 24X11
Interior
Heating None
Cooling Not Applicable
Flooring Ceramic Tile, Laminate
Heat Source Natural Gas
Exterior
Exterior Feature Privacy Fence, Storage Building/Shed, Mature Trees
Garage None/Not Applicable
Pool In Ground Pool
Amenities Available None
Roof Type Composition
Private Pool Y
Building
Foundation Slab
Sewer Sewer System
Water Water System
Construction Status Pre-Owned
Schools
Elementary Schools Schenck
Middle Schools Rogers
High Schools Highlands
School District San Antonio I.S.D.
Others
Acceptable Financing Conventional, Cash
Listing Terms Conventional, Cash
Read Less
Want to know what your home might be worth? Contact us for a FREE valuation!

Our team is ready to help you sell your home for the highest possible price ASAP







