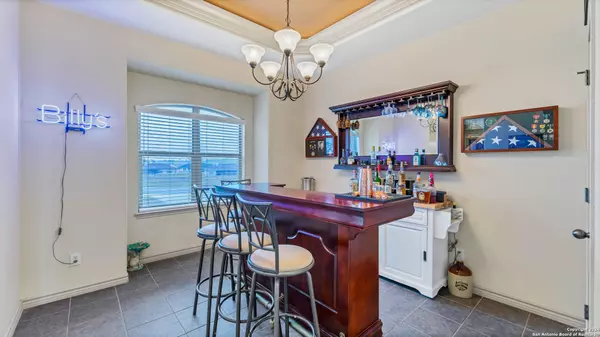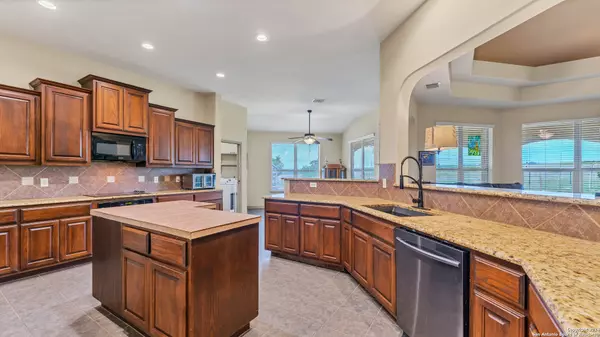$375,000
For more information regarding the value of a property, please contact us for a free consultation.
149 MERION LN La Vernia, TX 78121-3976
3 Beds
2 Baths
2,276 SqFt
Key Details
Property Type Single Family Home
Sub Type Single Residential
Listing Status Sold
Purchase Type For Sale
Square Footage 2,276 sqft
Price per Sqft $164
Subdivision Las Palomas
MLS Listing ID 1773845
Sold Date 11/07/24
Style One Story
Bedrooms 3
Full Baths 2
Construction Status Pre-Owned
Year Built 2006
Annual Tax Amount $8,005
Tax Year 2024
Lot Size 0.370 Acres
Property Description
Back on Market due to not fault of the home!! **ask about lender incentives** Welcome to this beautiful 2,276 square foot single-family home, nestled in a serene setting with no neighbors behind, offering unparalleled privacy and tranquility. This gem features 3 spacious bedrooms, each with walk-in closets, and 2 full bathrooms, plus an office/flex space ensuring ample space for comfort and convenience. New HVAC 2023. As you step inside, you'll be greeted by a grand entryway that opens up to an impressive open floor plan. The high ceilings and tray ceilings adorned with crown molding lend an air of elegance and sophistication to the home. The living room, complete with a cozy wood-burning fireplace, is the perfect spot for family gatherings or quiet evenings in. The kitchen is a cook's dream with its custom cabinets, granite countertops, cooktop, and range. The breakfast bar and breakfast area provide the perfect spot for casual dining and morning coffee. The home's thoughtful design extends to the outdoors with a covered back patio, perfect for dining or simply enjoying the breathtaking country views. The property sits on a generous .37 acre lot, with the unique opportunity to purchase the adjacent lot for even more space. The home also offers a 2-car garage, with a third spot ideally suited for a golf cart. Best of all, there's no HOA to worry about and no city taxes. Imagine the possibilities this home presents, whether it's hosting family and friends, enjoying a peaceful evening by the fireplace, or simply taking in the stunning views from your back patio. Don't miss this opportunity to make this beautiful house your new home. Schedule a showing today and take the first step towards your dream home. 35 miles to downtown San Antonio, 20 miles to Seguin, less than 10 miles to the local HEB. **VA ASSUMABLE TO QUALIFIED BUYER 2.375%
Location
State TX
County Wilson
Area 2800
Rooms
Master Bathroom Main Level 16X9 Tub/Shower Separate
Master Bedroom Main Level 14X14 Split, Walk-In Closet, Ceiling Fan, Full Bath
Bedroom 2 Main Level 10X10
Bedroom 3 Main Level 10X11
Living Room Main Level 18X19
Kitchen Main Level 19X12
Study/Office Room Main Level 10X11
Interior
Heating Central
Cooling One Central
Flooring Carpeting, Ceramic Tile
Heat Source Electric
Exterior
Garage Two Car Garage, Golf Cart
Pool None
Amenities Available None
Waterfront No
Roof Type Composition
Private Pool N
Building
Lot Description 1/4 - 1/2 Acre
Foundation Slab
Sewer Sewer System
Water Water System
Construction Status Pre-Owned
Schools
Elementary Schools La Vernia
Middle Schools La Vernia
High Schools La Vernia
School District La Vernia Isd.
Others
Acceptable Financing Conventional, FHA, VA, Cash, Assumption w/Qualifying
Listing Terms Conventional, FHA, VA, Cash, Assumption w/Qualifying
Read Less
Want to know what your home might be worth? Contact us for a FREE valuation!

Our team is ready to help you sell your home for the highest possible price ASAP







