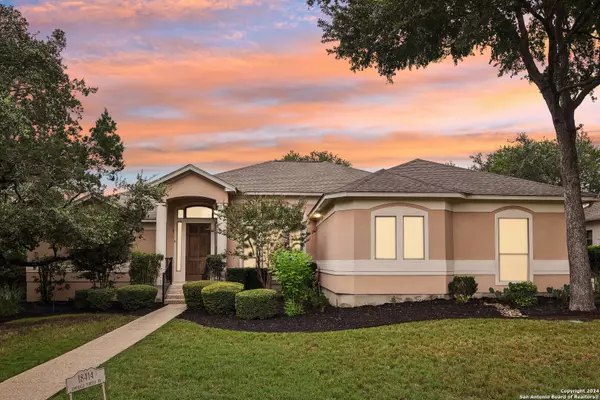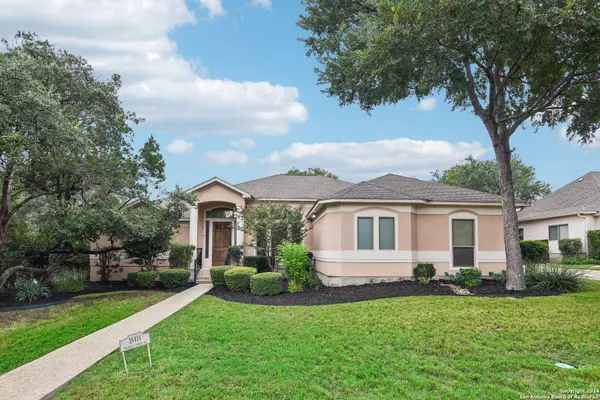$667,900
For more information regarding the value of a property, please contact us for a free consultation.
18414 EMERALD FOREST DR San Antonio, TX 78259-3655
3 Beds
4 Baths
3,015 SqFt
Key Details
Property Type Single Family Home
Sub Type Single Residential
Listing Status Sold
Purchase Type For Sale
Square Footage 3,015 sqft
Price per Sqft $221
Subdivision Emerald Forest
MLS Listing ID 1806717
Sold Date 11/15/24
Style One Story,Contemporary
Bedrooms 3
Full Baths 2
Half Baths 2
Construction Status Pre-Owned
HOA Fees $169/qua
Year Built 2003
Annual Tax Amount $14,593
Tax Year 2024
Lot Size 0.298 Acres
Property Description
Welcome to this stunning 3,015 sq ft home, offering the perfect blend of comfort and style. Built in 2003, this spacious residence features 3 bedrooms, 2 full bathrooms, and 2 convenient half bathrooms. The attached 2-car garage adds ease and accessibility to your daily routine. Step inside to find an expansive and inviting kitchen, perfect for the culinary enthusiast. It boasts a large island breakfast bar, gas cooking, and a generous walk-in pantry, providing both functionality and elegance. Adjacent to the kitchen, a bright and airy Florida room offers additional space for relaxation or entertaining. The thoughtfully designed layout includes a split master bedroom, ensuring privacy and tranquility. The master suite features a large walk-in closet and a spa-like bathroom, creating a true retreat. Need to work from home? The dedicated office space provides the perfect setting for productivity. Additionally the home offers a 270 sq ft bonus room with access via the exterior and or garage. The outdoor space is just as impressive, with a beautifully landscaped backyard that's ideal for entertaining. Enjoy year-round fun in the heated in-ground pool, surrounded by plenty of space for lounging and gathering with family and friends. Mature trees and a privacy fence create a serene and secluded atmosphere, making it your personal oasis. With its generous living areas, modern amenities, and prime location, this home offers everything you need for comfortable living and entertaining. Don't miss the opportunity to make it yours!
Location
State TX
County Bexar
Area 1802
Rooms
Master Bathroom Main Level 17X15 Shower Only, Separate Vanity
Master Bedroom Main Level 21X17 Split, DownStairs, Walk-In Closet, Ceiling Fan, Full Bath
Bedroom 2 Main Level 13X10
Bedroom 3 Main Level 13X9
Living Room Main Level 17X17
Dining Room Main Level 23X12
Kitchen Main Level 20X13
Study/Office Room Main Level 12X14
Interior
Heating Central
Cooling Two Central
Flooring Carpeting, Saltillo Tile, Wood
Heat Source Natural Gas
Exterior
Exterior Feature Patio Slab, Privacy Fence, Sprinkler System, Mature Trees, Screened Porch
Garage Two Car Garage
Pool In Ground Pool, Pool is Heated
Amenities Available Controlled Access, Pool, Tennis, Jogging Trails, Basketball Court, Guarded Access
Waterfront No
Roof Type Composition,Tile
Private Pool Y
Building
Lot Description On Greenbelt
Foundation Slab
Sewer Sewer System, City
Water Water System, City
Construction Status Pre-Owned
Schools
Elementary Schools Bulverde Creek
Middle Schools Tex Hill
High Schools Johnson
School District North East I.S.D
Others
Acceptable Financing Conventional, FHA, VA, Cash
Listing Terms Conventional, FHA, VA, Cash
Read Less
Want to know what your home might be worth? Contact us for a FREE valuation!

Our team is ready to help you sell your home for the highest possible price ASAP







